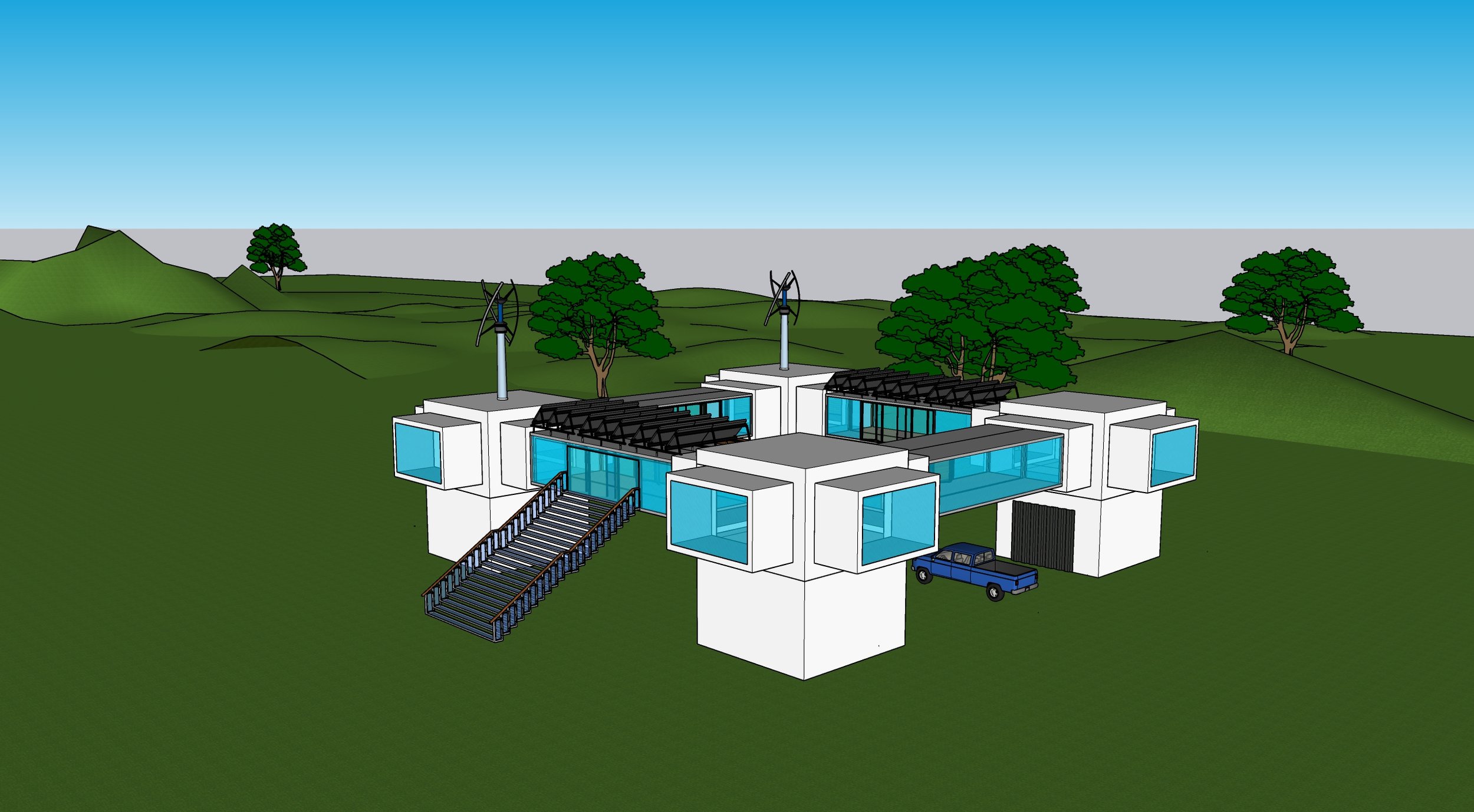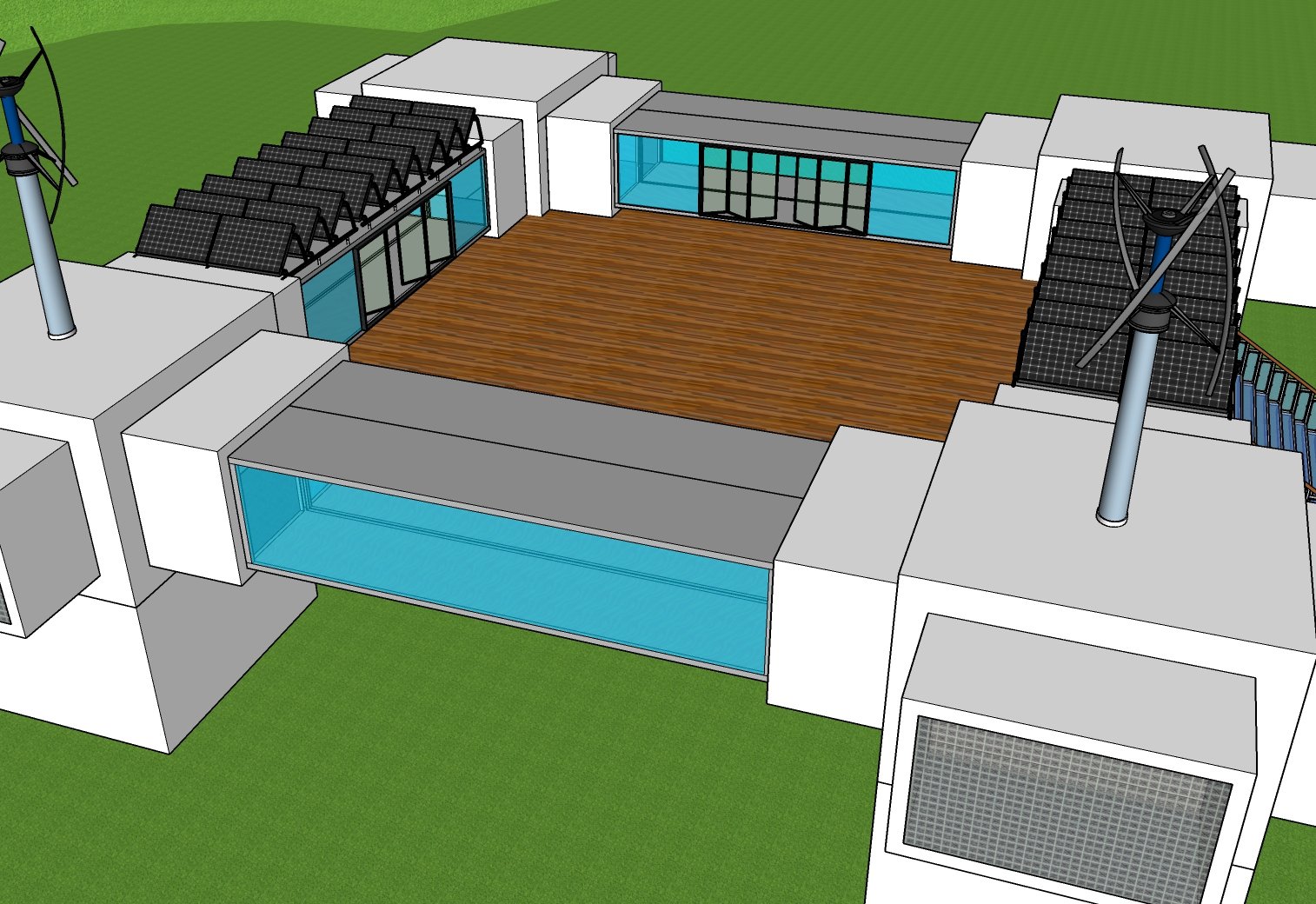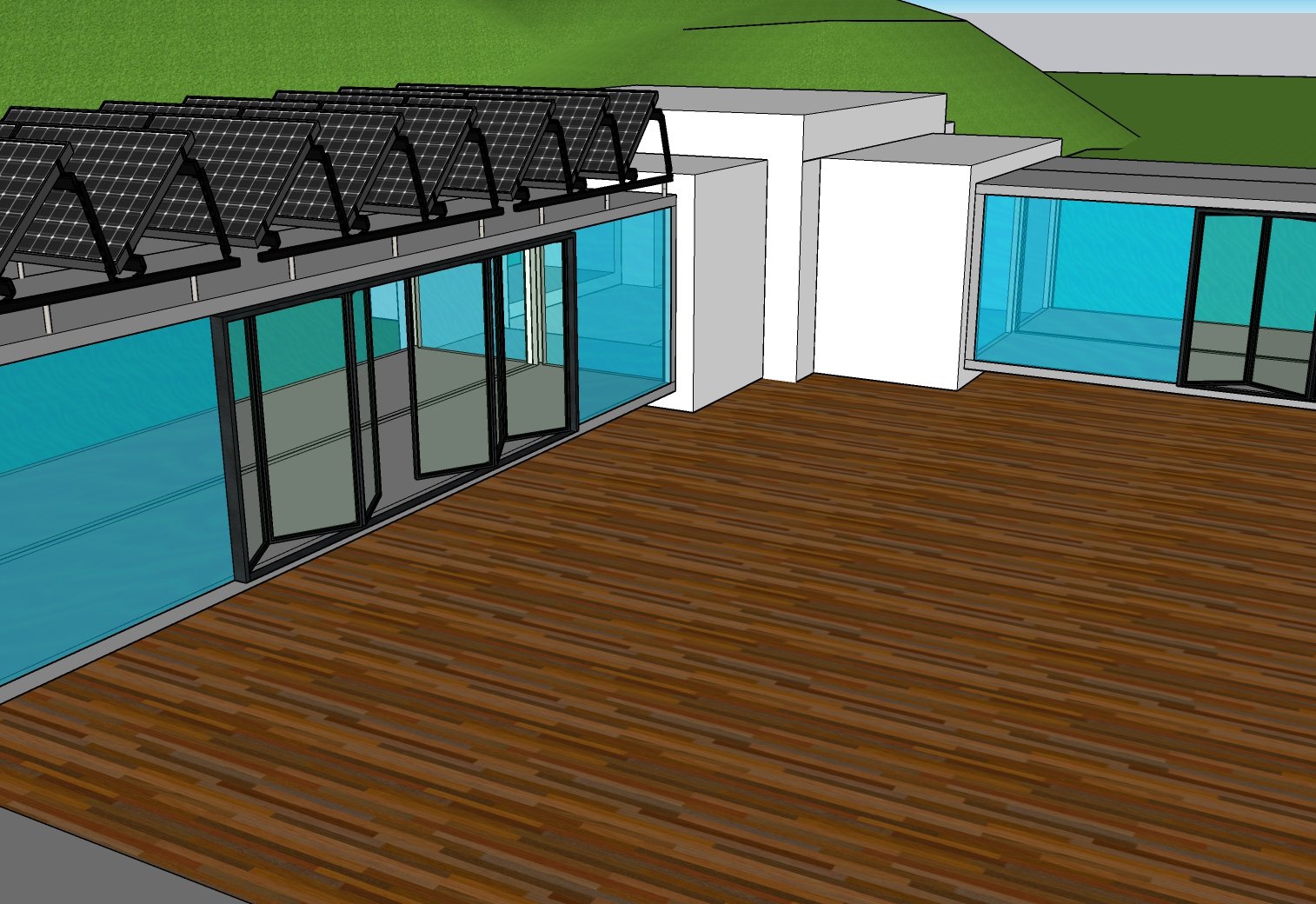
House 01
This was one of the first dwellings I designed to work out the connectors and pillars. This house features an open-air atrium that is accessible by all four room-modules that surround it. All room-modules are doublewide. This house is elevated with both access from the front stairs leading to the main floor and from a secure entrance on one of the 4 pillars.
Under this house, I envisioned both parking and a covered outside space. All of these homes should have a zero carbon footprint and be energy self-sufficient using wind turbines and solar panels on the roof for all its energy requirements, augmented by hydro-turbines where access to moving water, like a stream is possible.
All glass windows and panels have a slideout steal cover-panel that completely encases the glass area for 100% protection from the elements. Basically, if the weather is bad this dwelling becomes an impenetrable hardened facility. This dwelling can also be configured to have only 2 or 3 room-modules and have the atrium open on 1 or 2 sides resembling a typical back porch.









