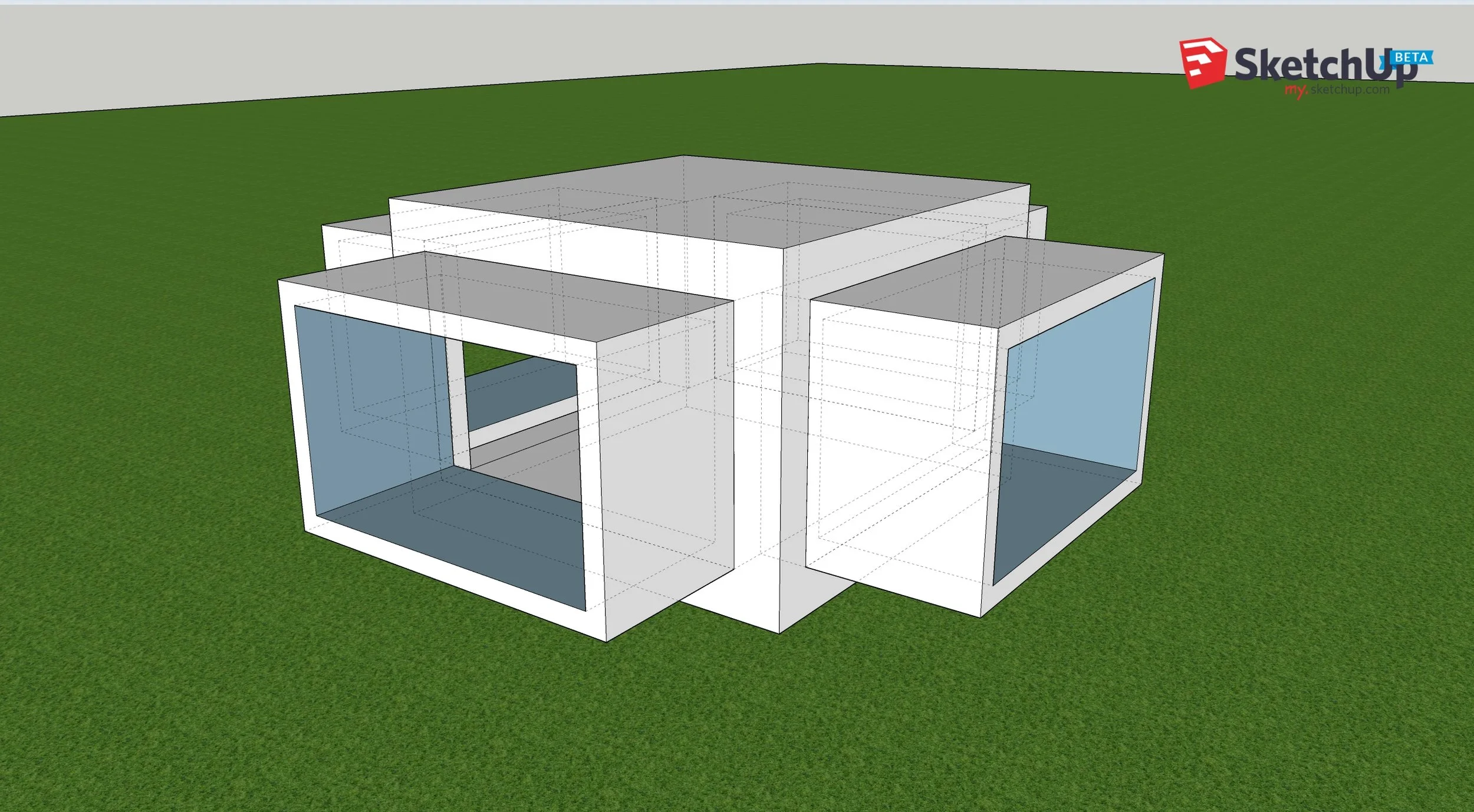Five years ago I started an architectural design challenge focused around creating dwellings with simple shipping containers. This quickly turned into designing a modular construction system with concrete connectors, and glass & steel room-modules that have HVAC, electrical, and plumbing included and can be lego-pieced together, to create clusters of rooms, houses, or apartment buildings.
Let me caveat all of this by saying, I am not an architect, I am not any kind of engineer, I did not go to industrial design school, I got nothing, technical or otherwise. I am approaching this challenge purely from a design and innovation perspective.
The first challenge was to create a “connector of boxes” that is universal and will serve as the glue between all the room-modules. The connectors are constructed of cement and are flexible and adapt to the overall design of the dwelling, accommodating the connection of 2 to 10 room-modules in a star configuration. The connectors also are stackable, to create columns or towers, are able to be used as room-modules themselves as well serve as a transition point between different floors and room-modules.
I started with a single solid cube. I carved out the inside of the cube so that it became the skeleton of the cube. I then added a large sleeve on 4 sides of the cube that fit and each hold one of the room-modules. The other 2 sides of the cube will act as landing planes that allow stacking.
The connectors are cast in cement and can be single connectors or double connectors, accommodating two room-modules connected lengthwise to create a doublewide room-module.
The room-modules can be configured in any way imaginable, with 4 glass sides, with sliding doors or without, with only 2 sides of glass and 2 of solid materials, or the entire box can be configured with smart-glass that can remove transparency on demand.
Each room-module can also be standardized to be a dedicated room, such as a bed room, office, meeting room, kitchen, living room, game-room. All room-modules can be prefabricated and will be completely independent with built in HVAC, electrical, and plumbing so that they can be pug-and-play.
One more challenge, the dwellings must be fire, hurricane, and floodproof, so the majority of the dwellings are elevated on very large peers/blocks that extend 33 feet/10 meters below ground, occasionally accommodating a number of underground spaces, from root cellars to garages to bomb shelters.
So here they are, below you can click on any dwelling and see some images of each dwelling from different perspectives.
I will continue to post the dwellings in the gallery below, in total I designed 25 dwellings so far.



























