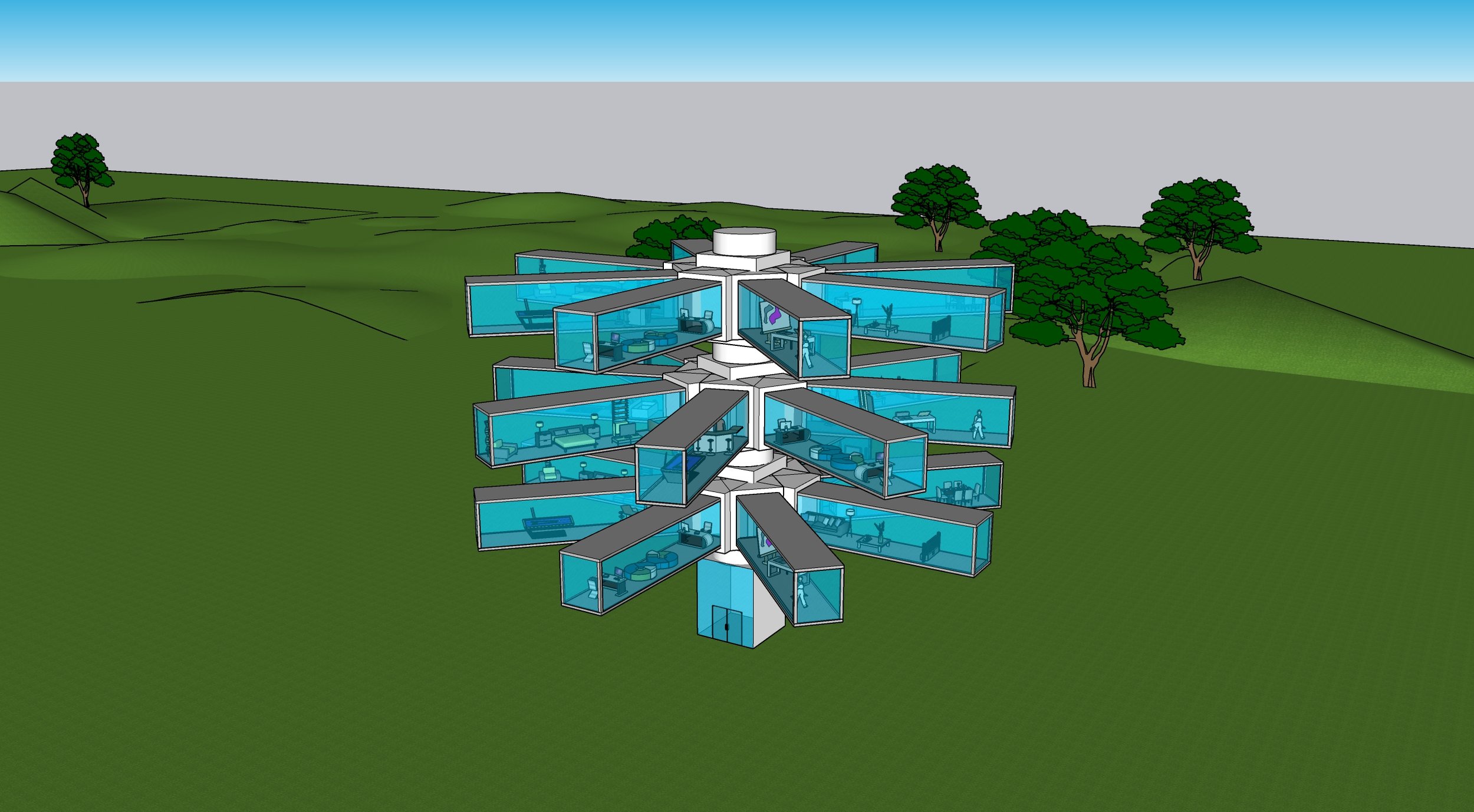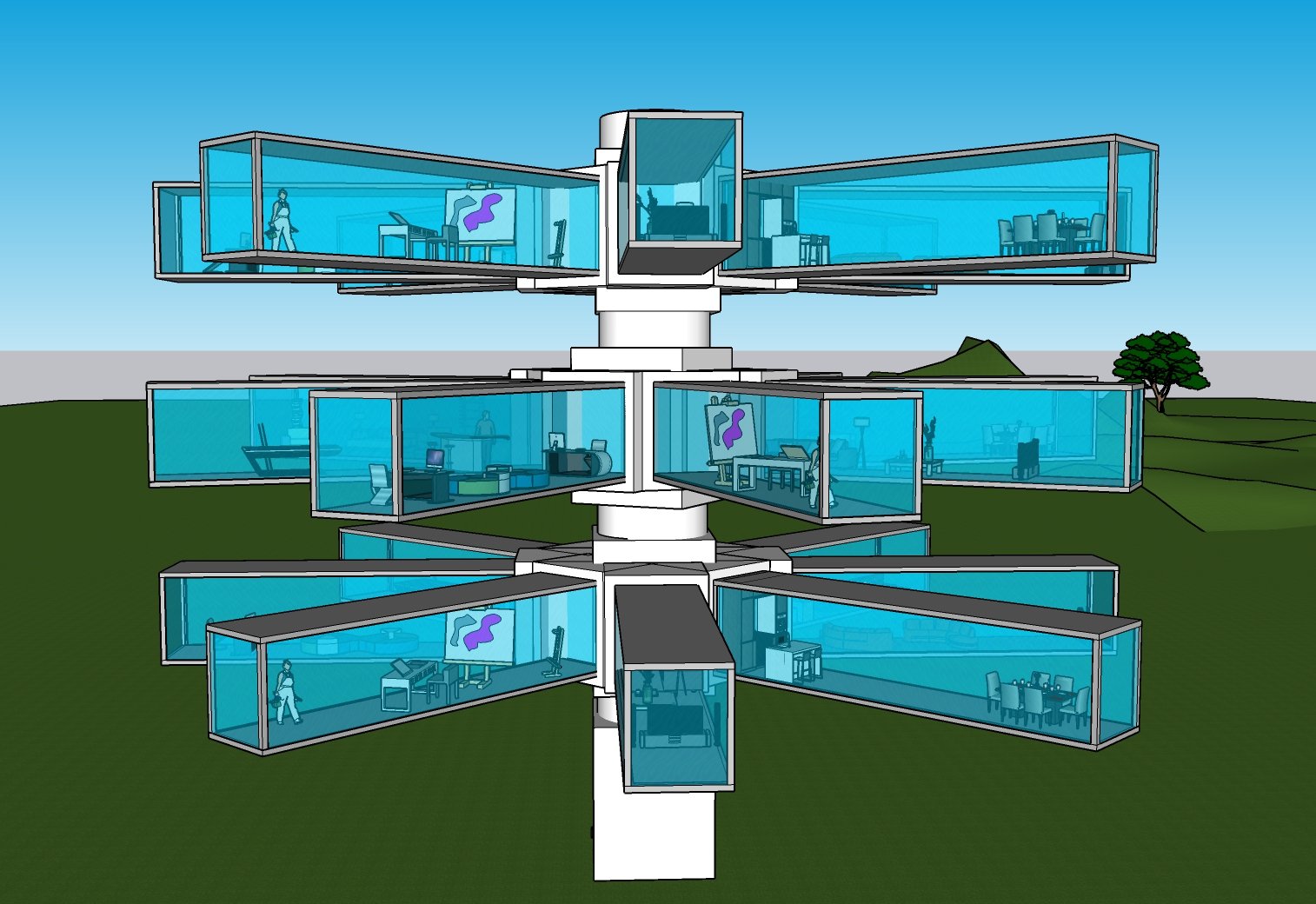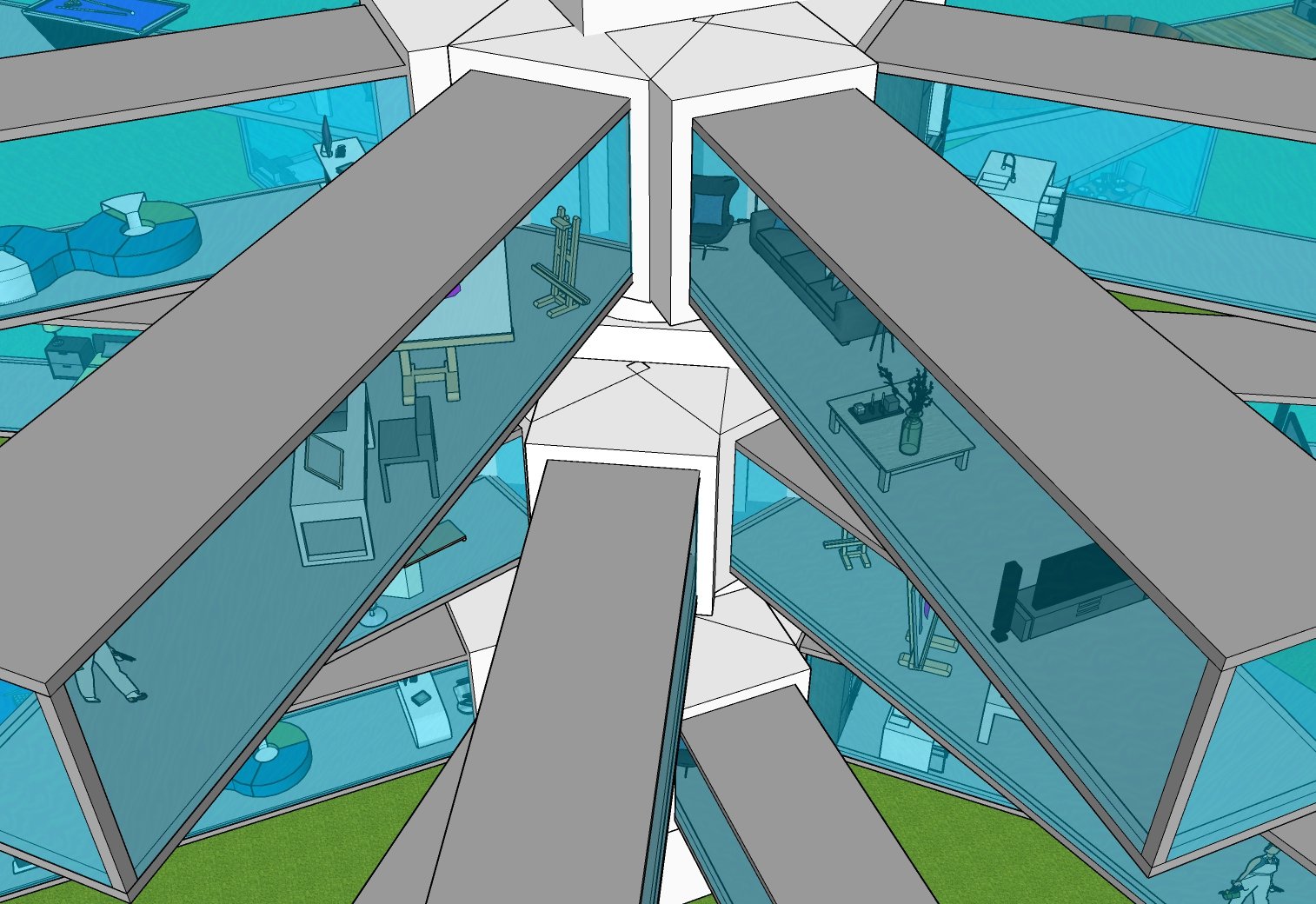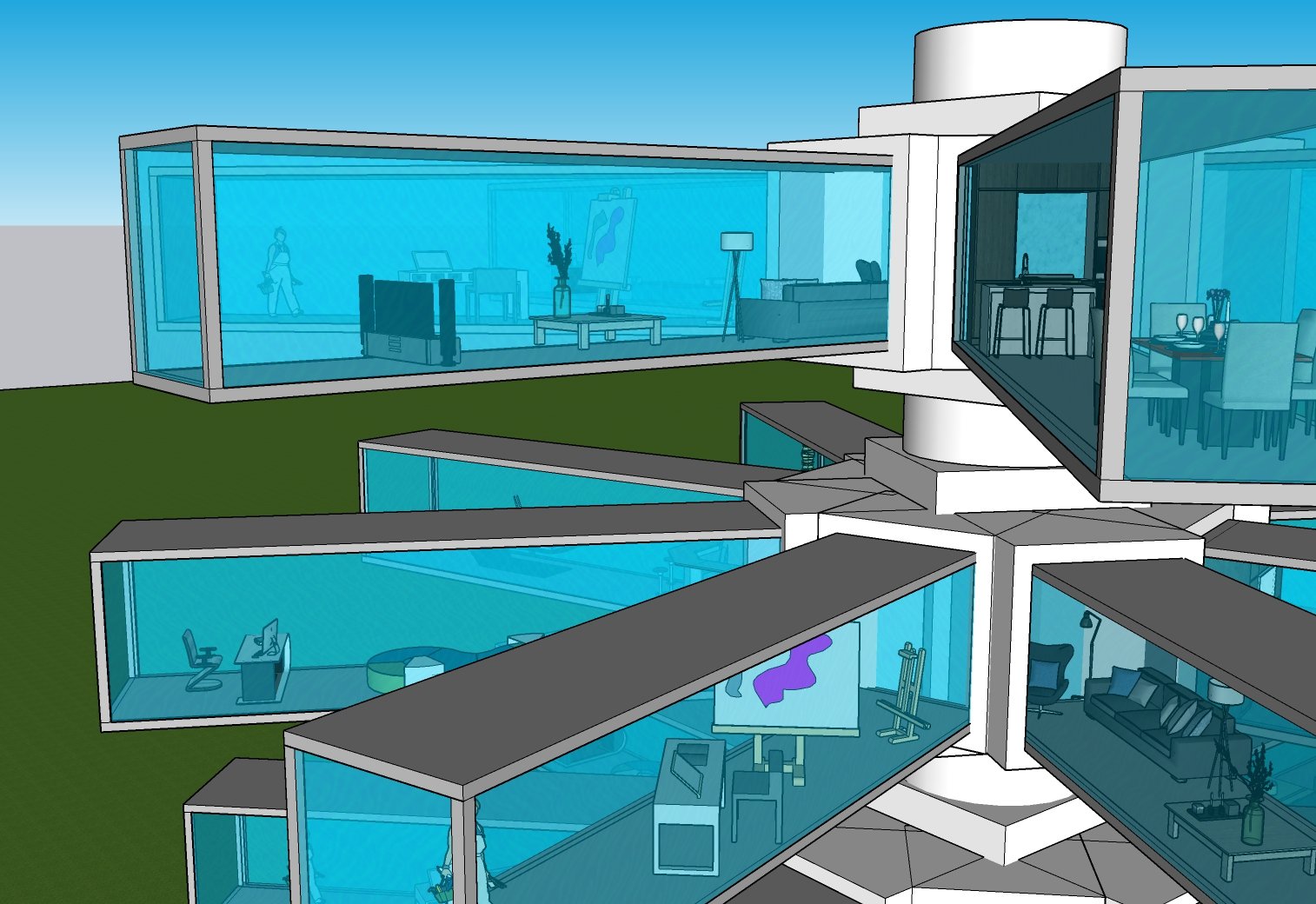
Apartments 01
This is my first attempt at designing stacked small living spaces. Again I am not an architect nor am I a structural engineer, so technically, I have no data that supports the structural feasibility of this design, however, Apartments 01 incorporates a number of concepts that I have seen before, but not necessarily all integrated into one design.
The entire structure is supported by a single pillar. This pillar extends underground quite a bit and can include underground storage and parking facilities. Above ground, each apartment is comprised of 8 room-modules assembled in a star configuration with a custom-made connector. Each floor can fully rotate 360 degrees independently operated manually or automagically following the sun. Each apartment is accessed through an elevator housed in the central pillar. All room-modules are not necessarily incorporating glass walls and where glass is applied, it will be smart-glass that can be dimmed on demand.
All of these homes will have a zero carbon footprint and be energy self-sufficient using wind turbines and solar panels on the roof for all energy requirements, augmented by hydro-turbines where access to moving water, like a stream, is possible. All glass windows and panels have a slideout steal cover-panel that completely encases the glass area for 100% protection from the elements. Basically, if the weather is bad this dwelling becomes an impenetrable hardened facility.





