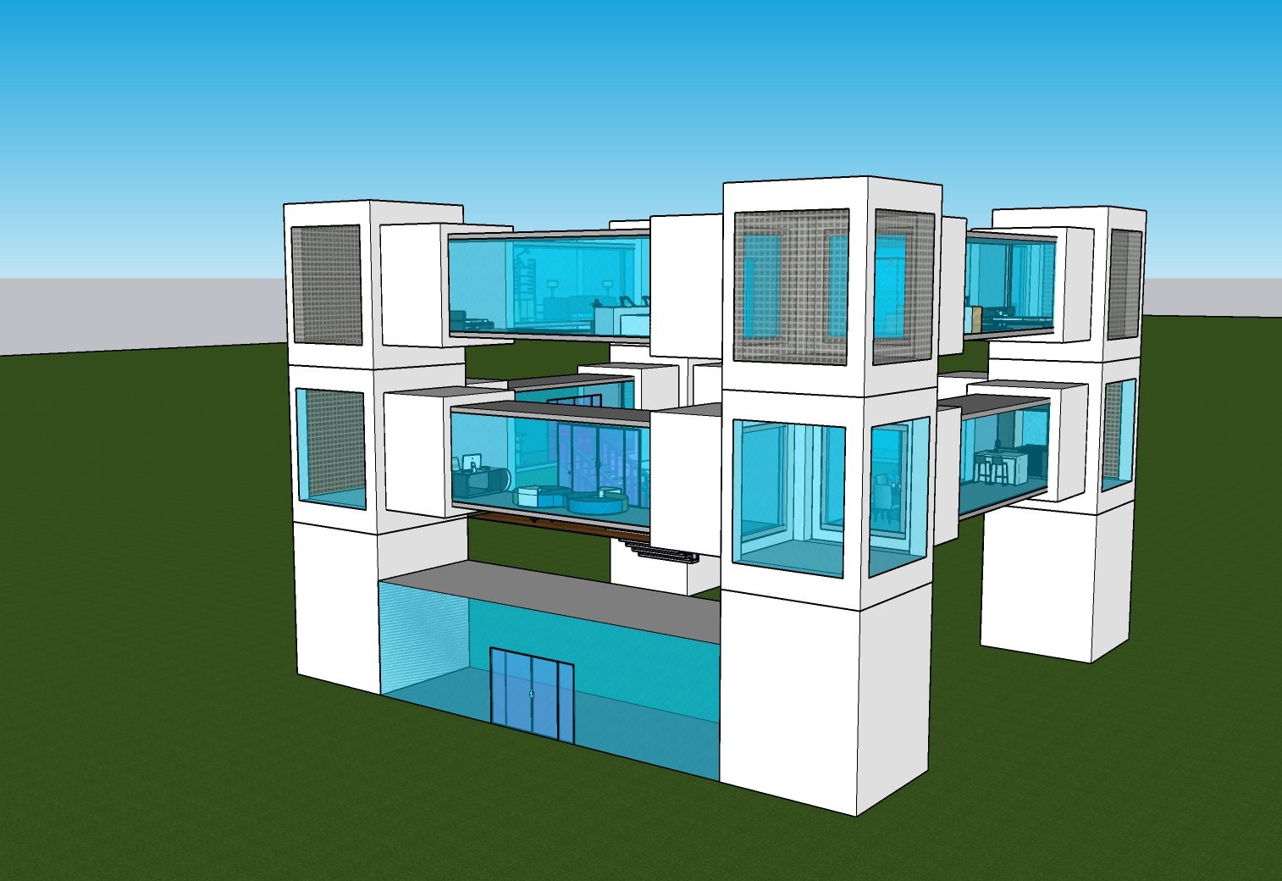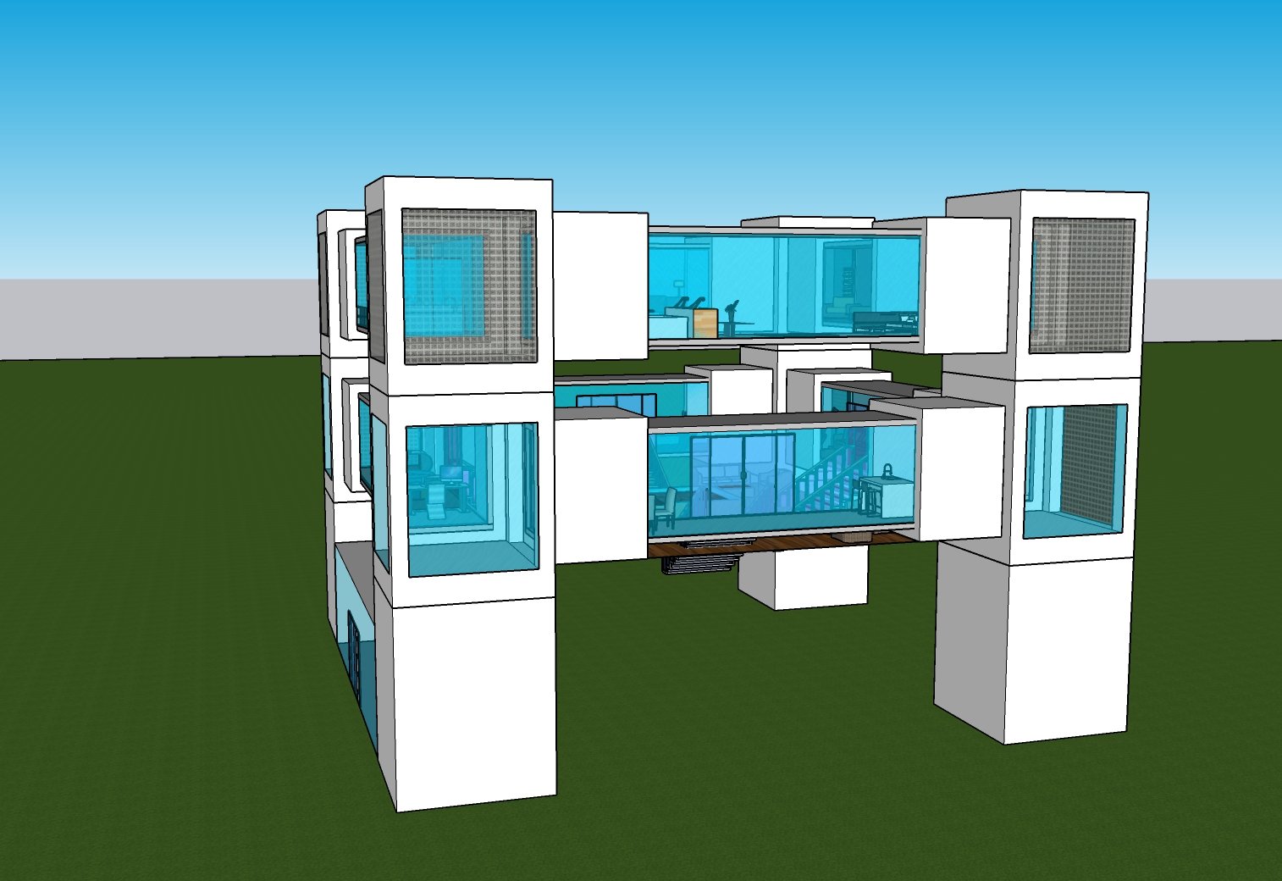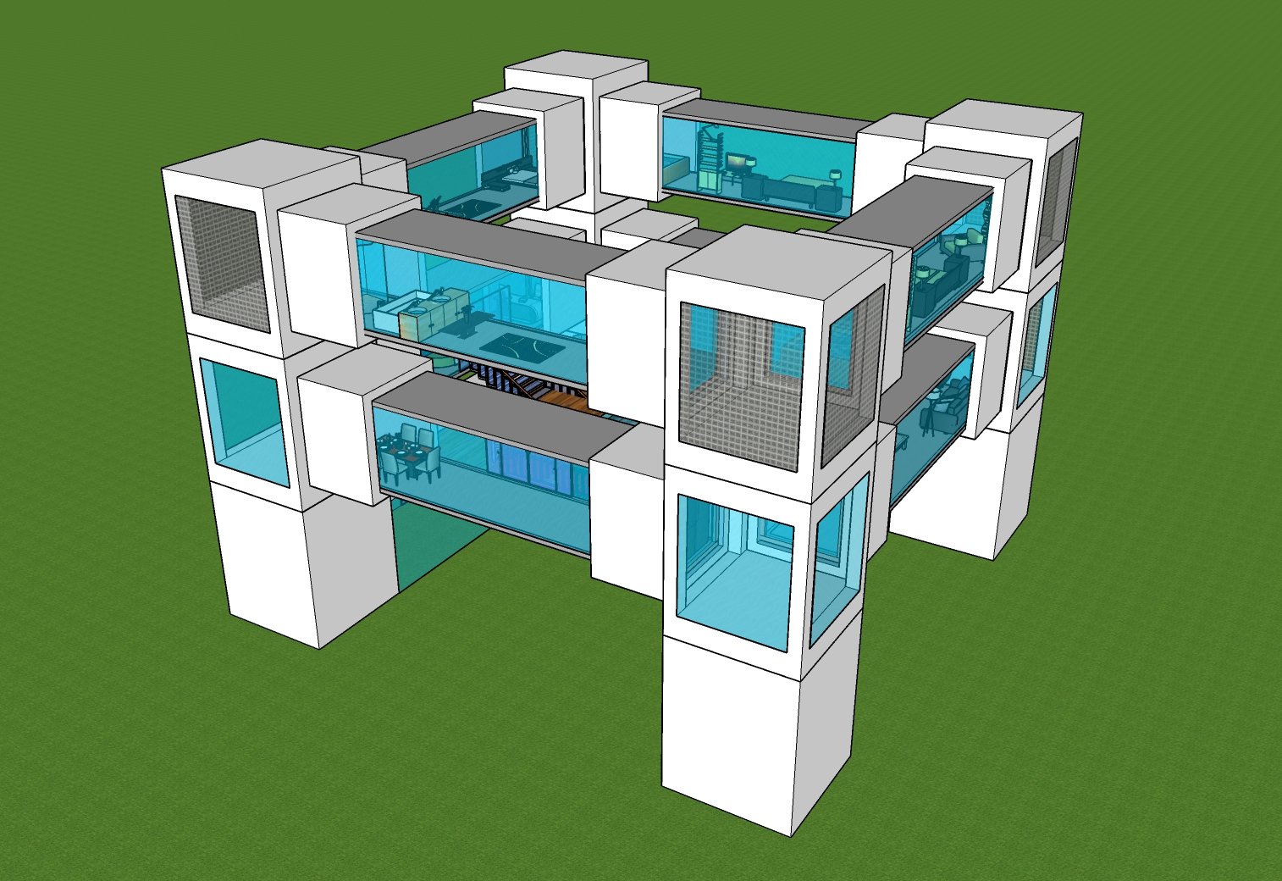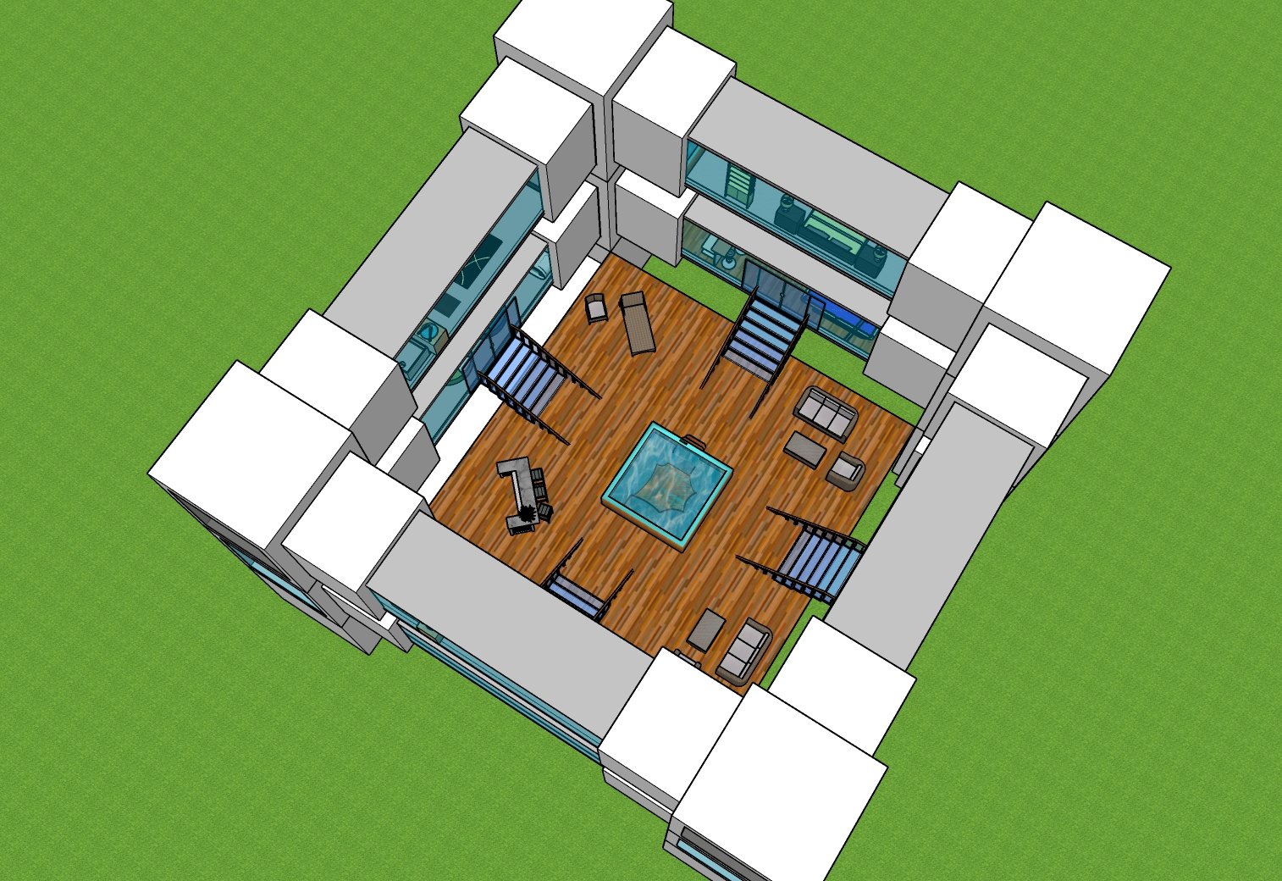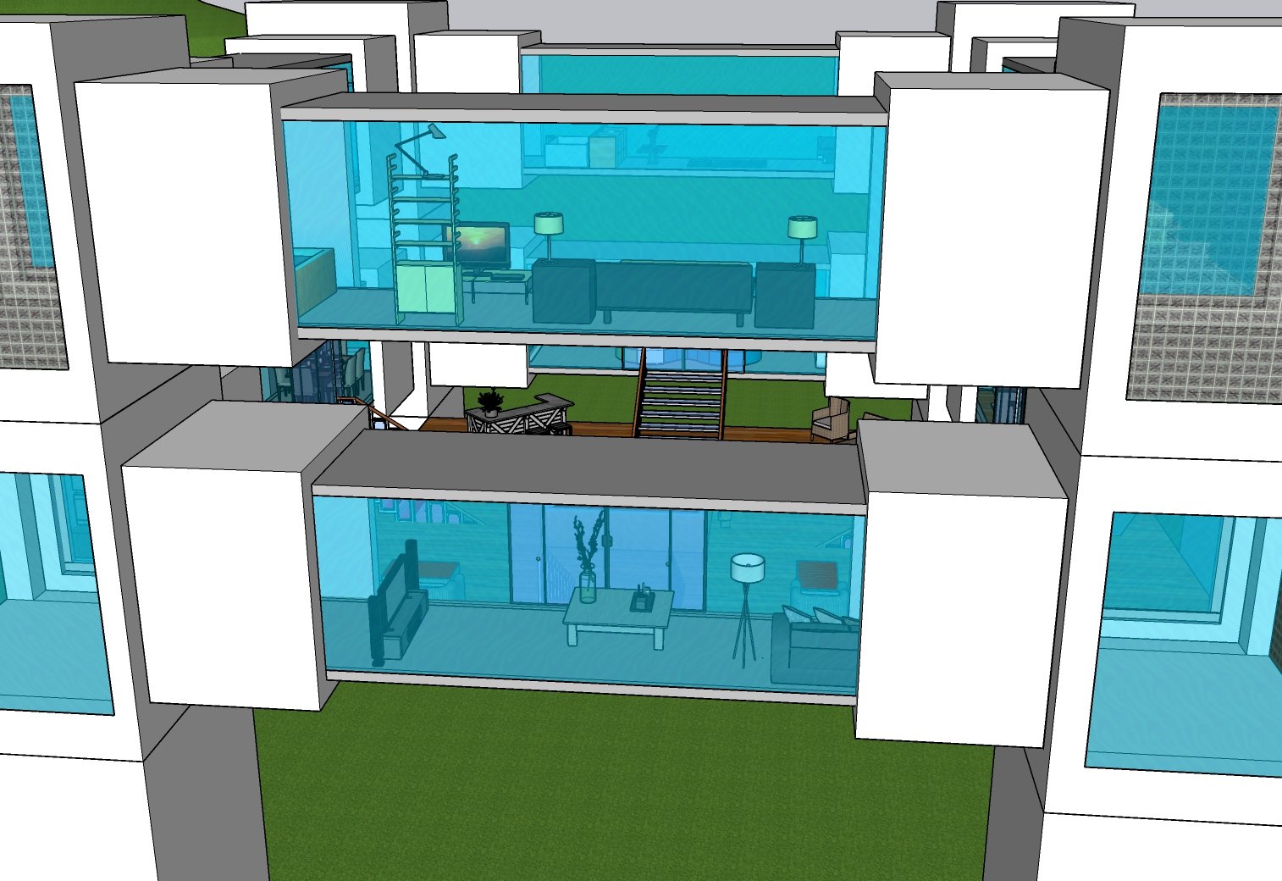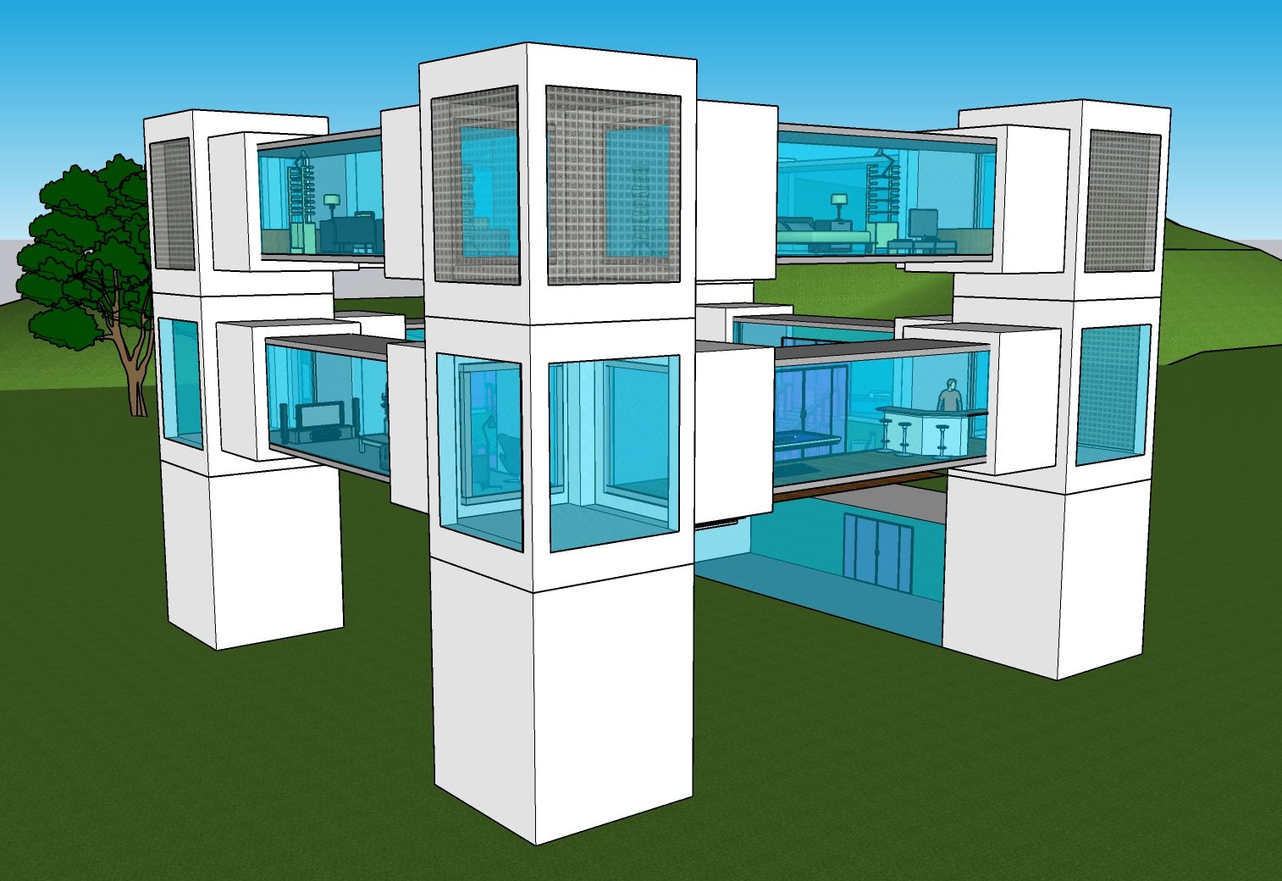
House 07
House 07 is one of my favorite designs as it incorporates all the elements that are fundamental to this design exercise, connectors, room-modules, glass boxes, pillars, and an open space courtyard. The overall design of the dwelling surrounding a common courtyard is a very old design found starting in pre-Roman architecture as well as in traditional Chinese rural compounds. This is also the most expandable design I have created as the house can have as many stacked floors as needed.
Different than traditional designs, the entire dwelling is raised from the ground by large pillars that support the four corner connectors that then extend as towers. Here the connectors serve as functional spaces, some will incorporate stairs or elevators that connect each floor, and others will serve as functional rooms.
All of these homes will have a zero carbon footprint and be energy self-sufficient using wind turbines and solar panels on the roof for all energy requirements, augmented by hydro-turbines where access to moving water, like a stream, is possible. All glass windows and panels have a slideout steal cover-panel that completely encases the glass area for 100% protection from the elements. Basically, if the weather is bad this dwelling becomes an impenetrable hardened facility.

