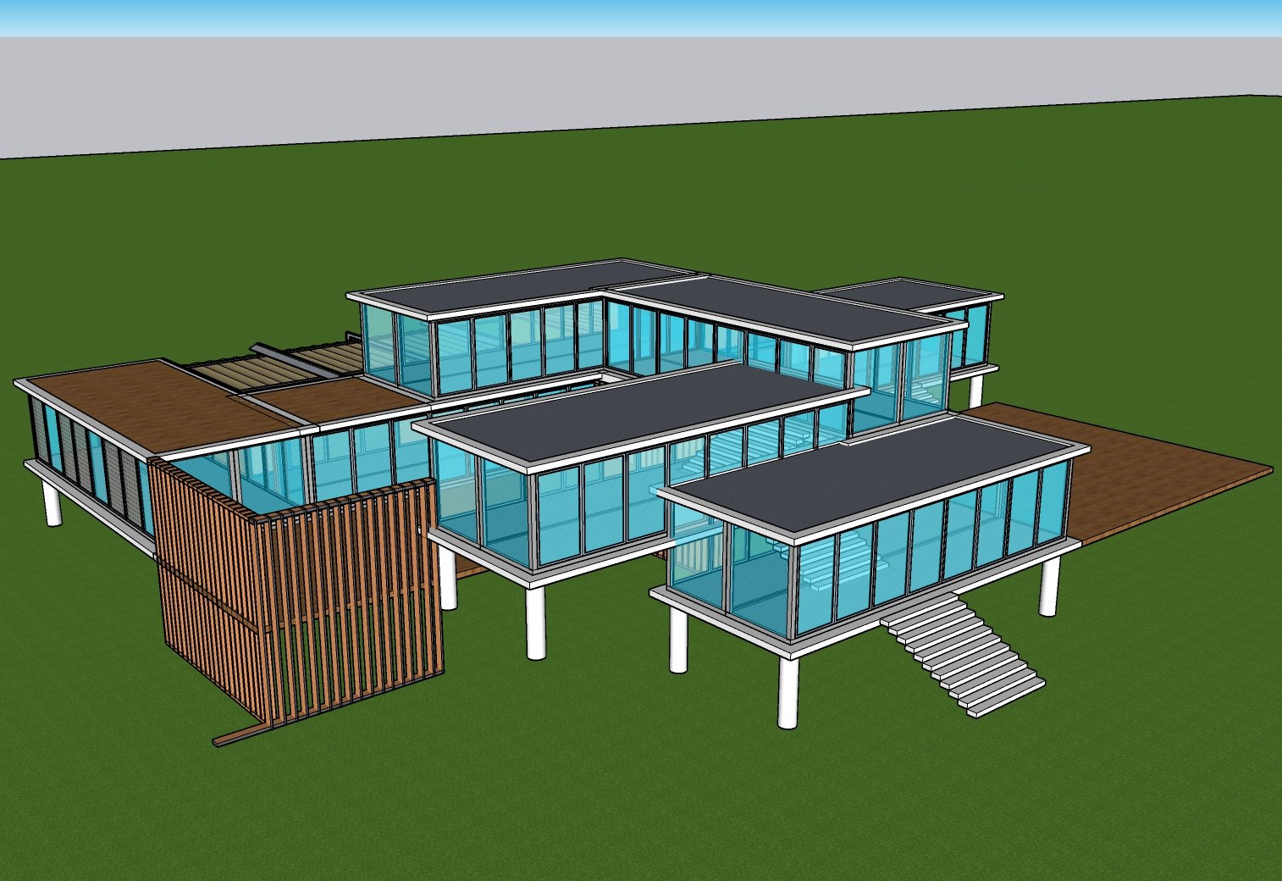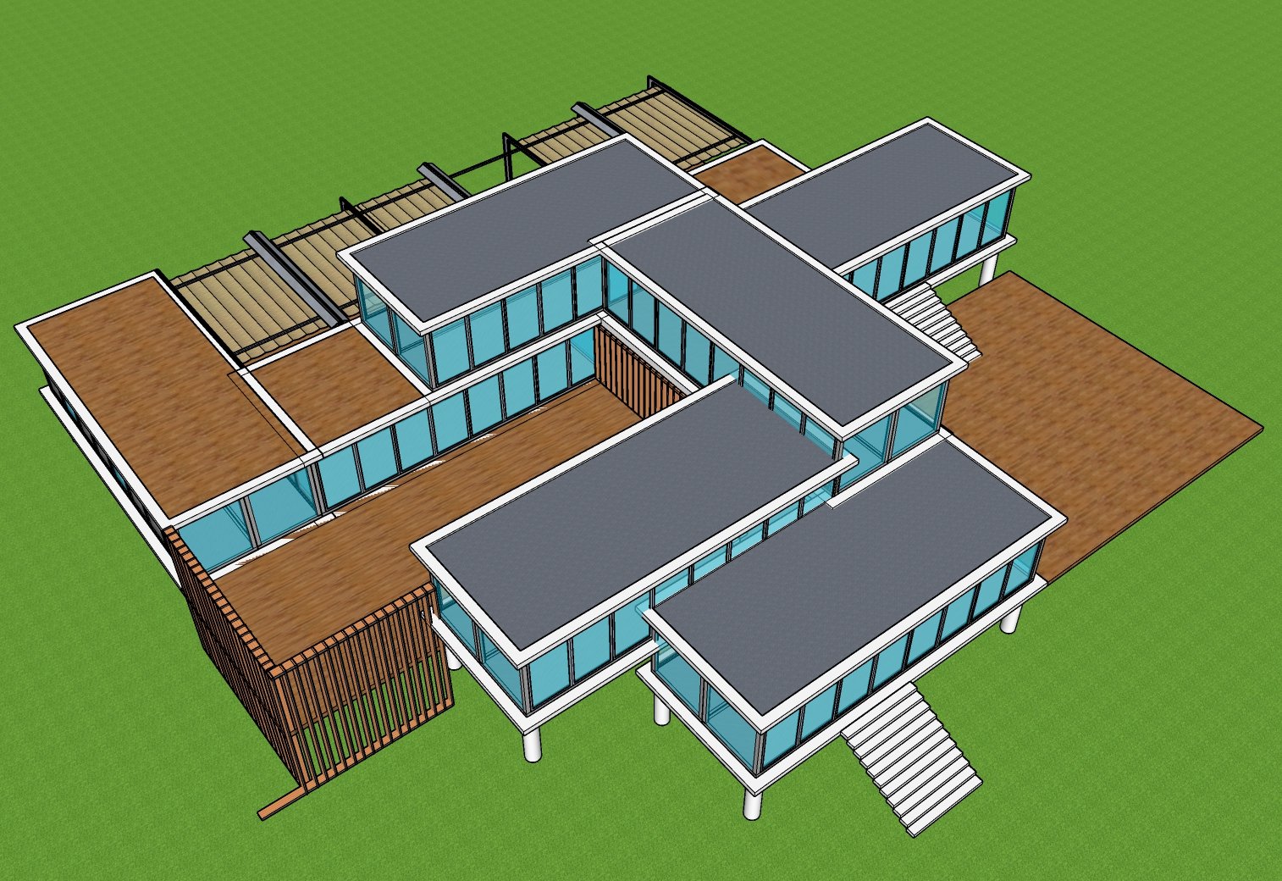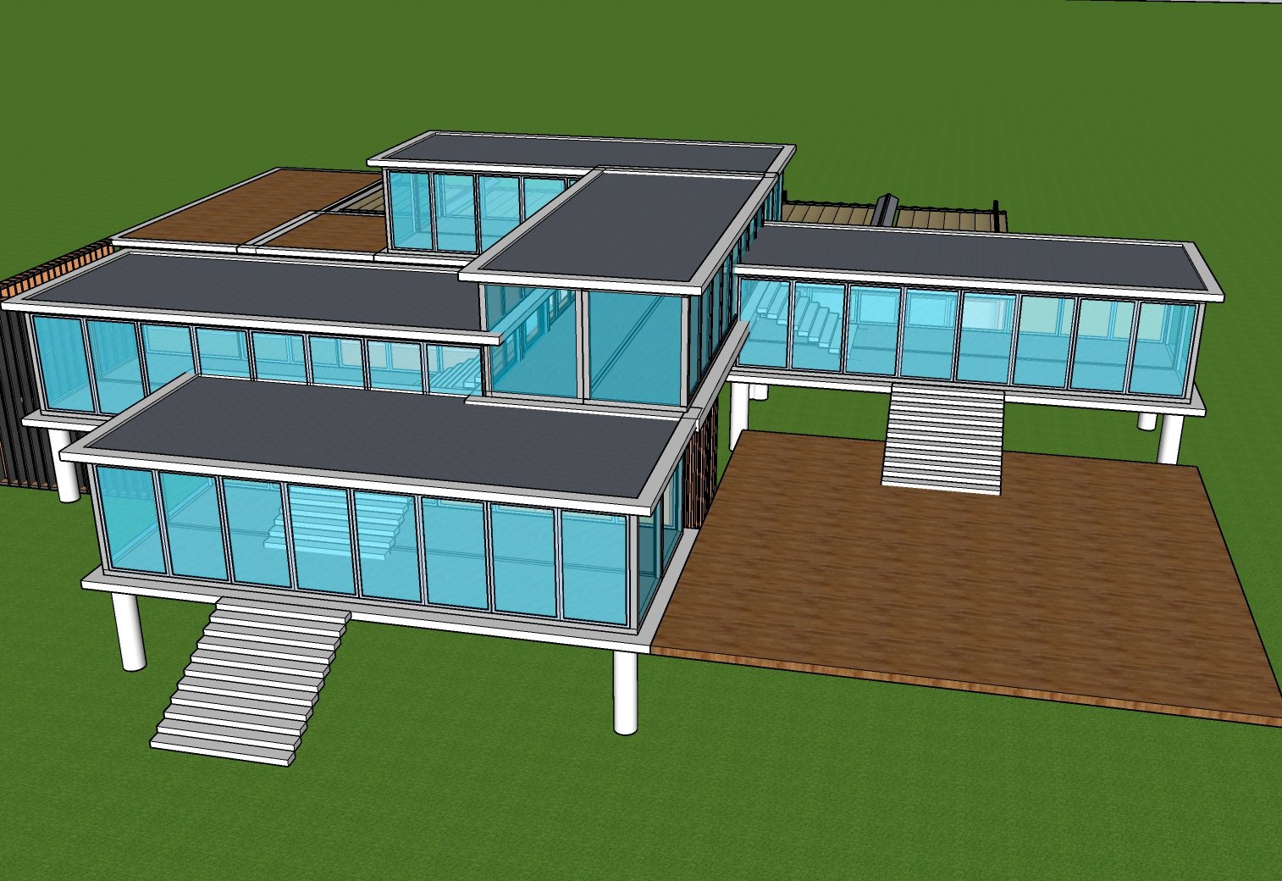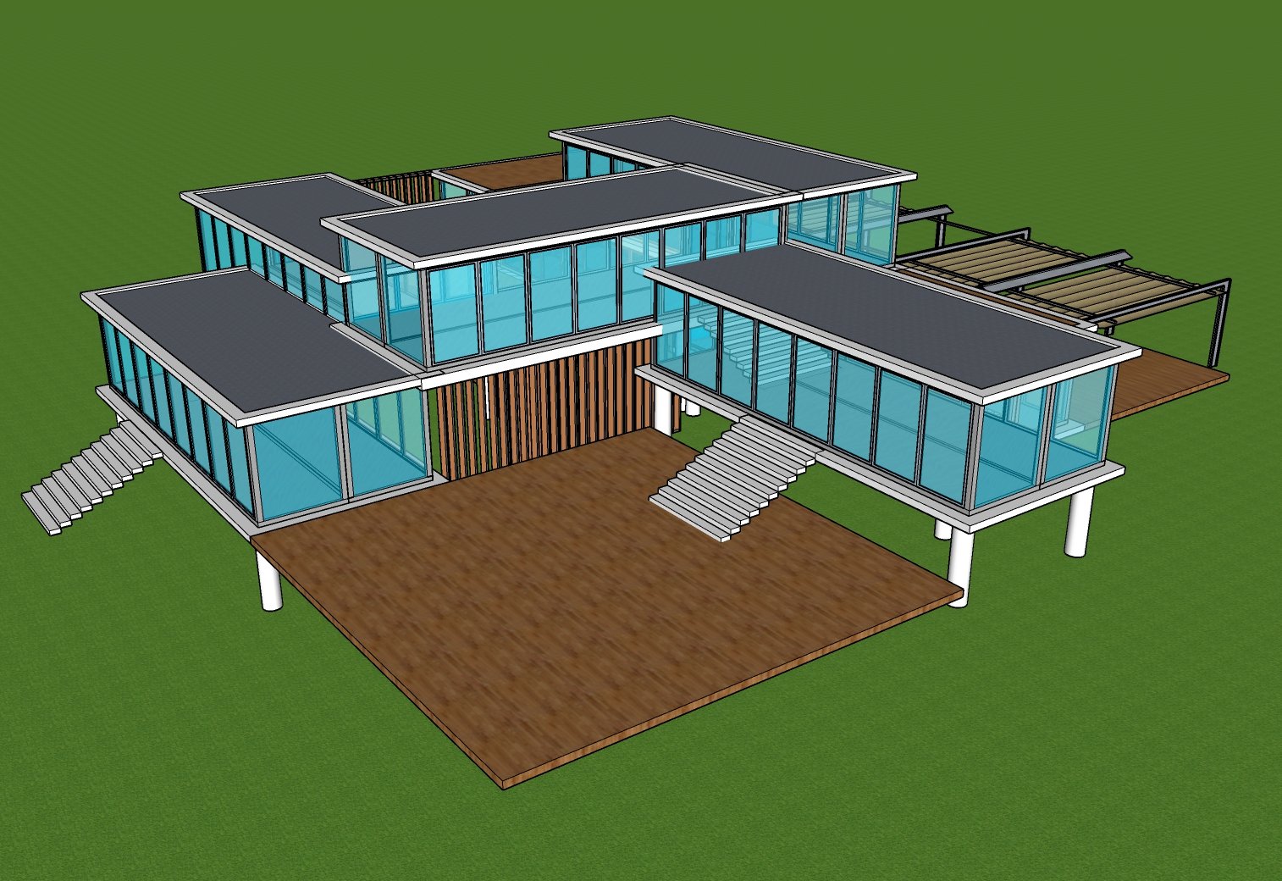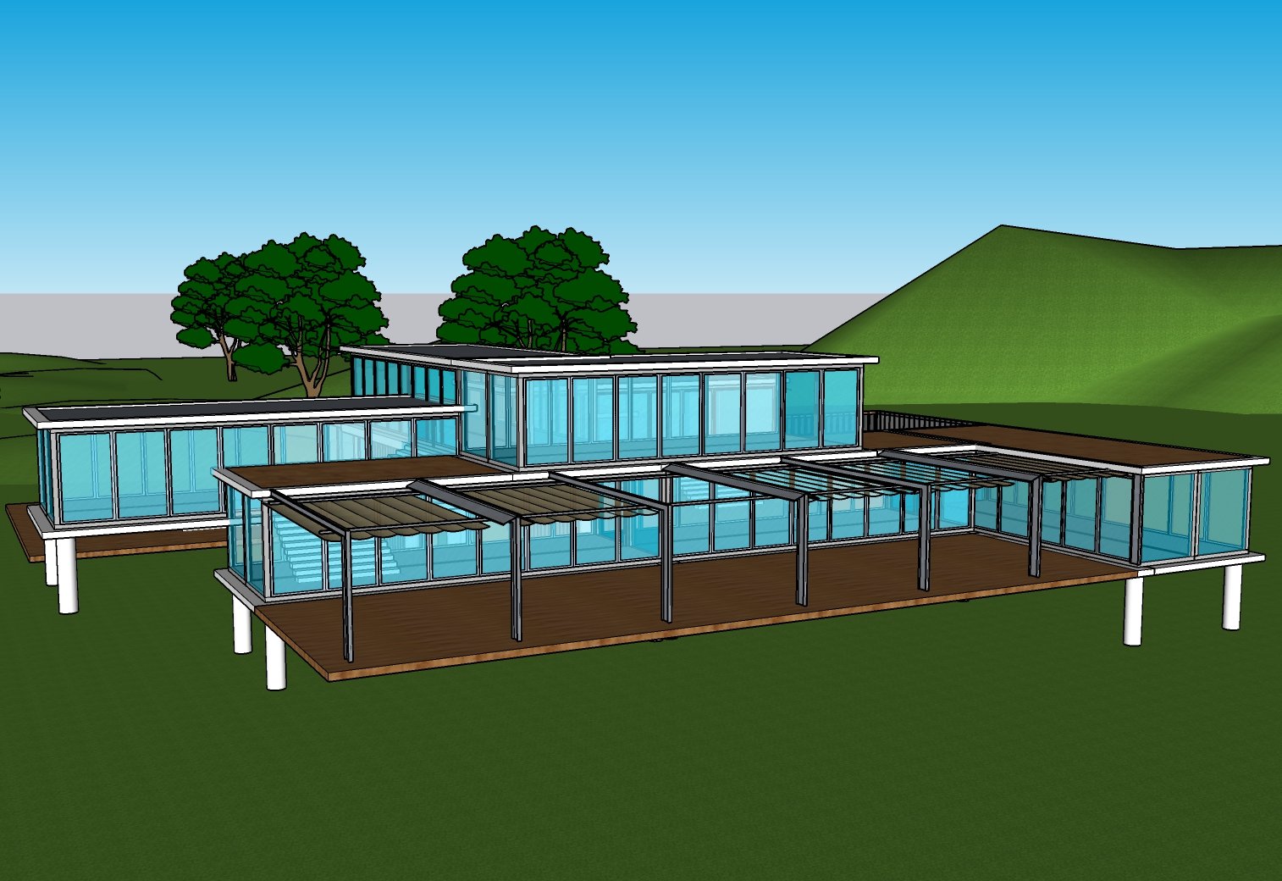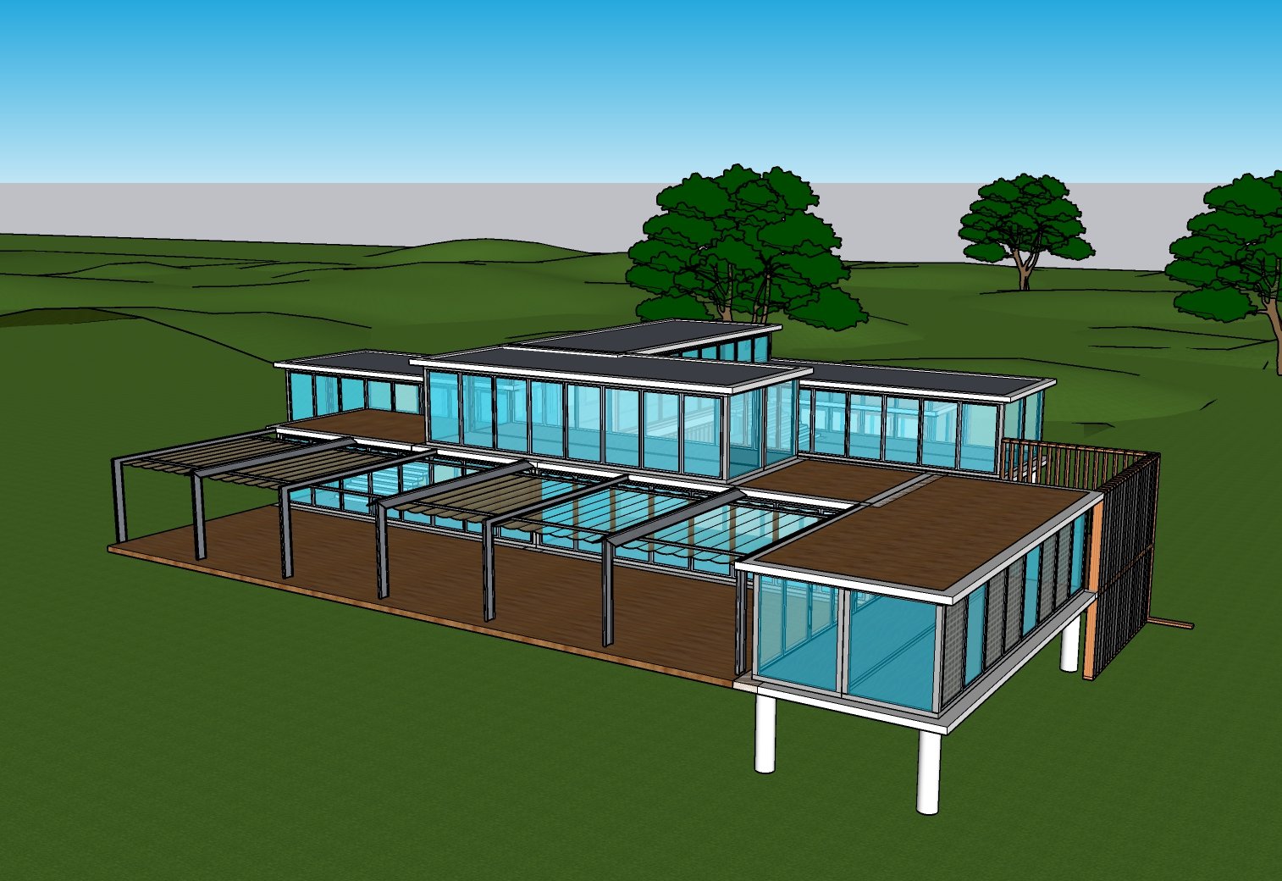
House 06
House 06 is a study on plains, every room-module in this design is on its own plane and staggered from all the others, making each room it’s own focal point, each room-module is connected both internally, thought passages and glass doors, and externally through open-air walkways and poorches.
The pillars on this design are small and dispersed under each plain to suspend each room-module at a different level. The rear of the house features a very large pergola that spans the entirety of the back deck. I suspect the “floating decks” will need more pillars, however, the design intention is to make it feel like they are suspended in mid-air as an extension of the room-modules they are attached to.
All of these homes have a zero carbon footprint and be energy self-sufficient using wind turbines and solar panels on the roof for all its energy requirements, augmented by hydro-turbines where access to moving water, like a stream, is possible. All glass windows and panels have a slideout steal cover-panel that completely encases the glass area for 100% protection from the elements. Basically, if the weather is bad this dwelling becomes an impenetrable hardened facility.
