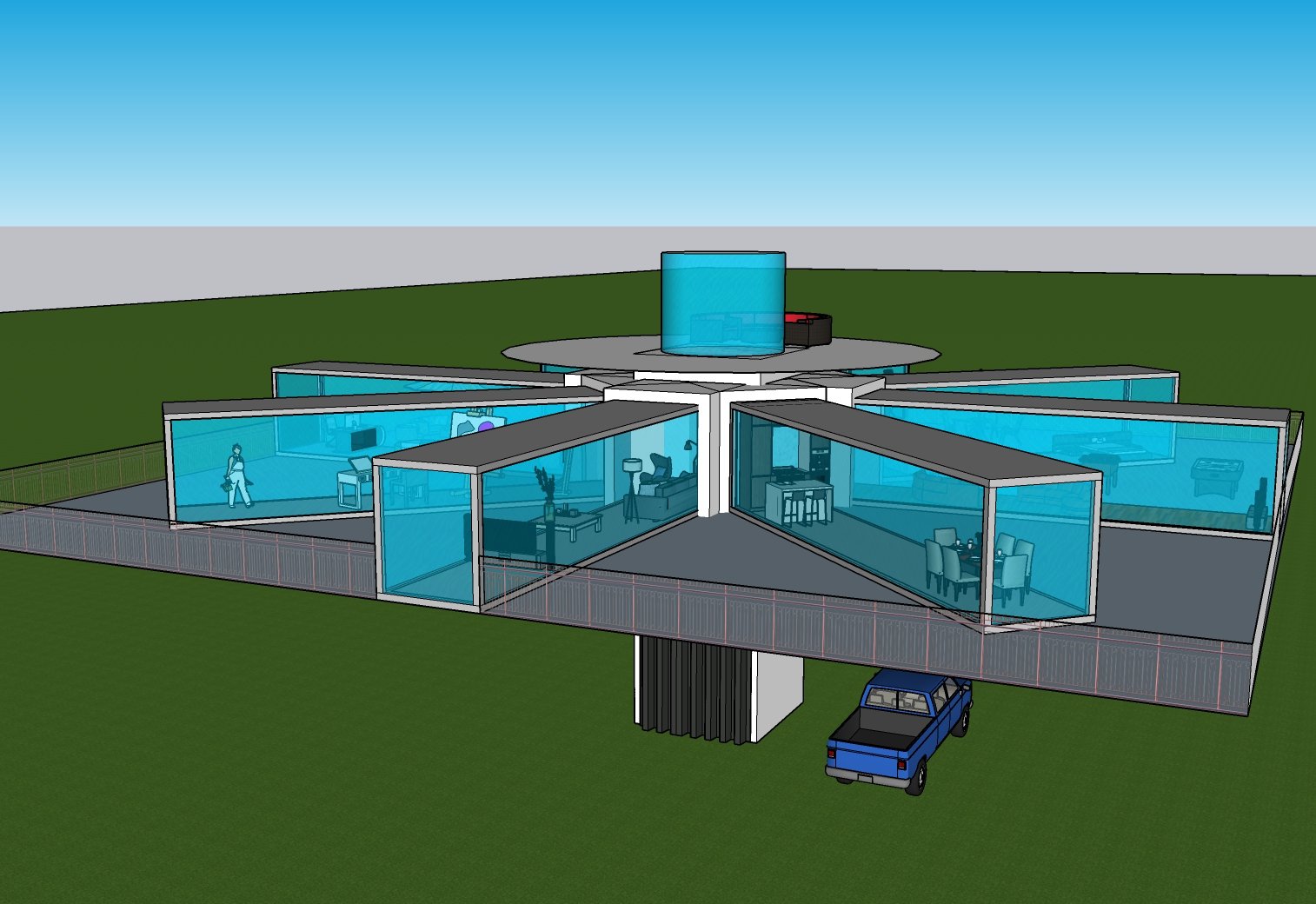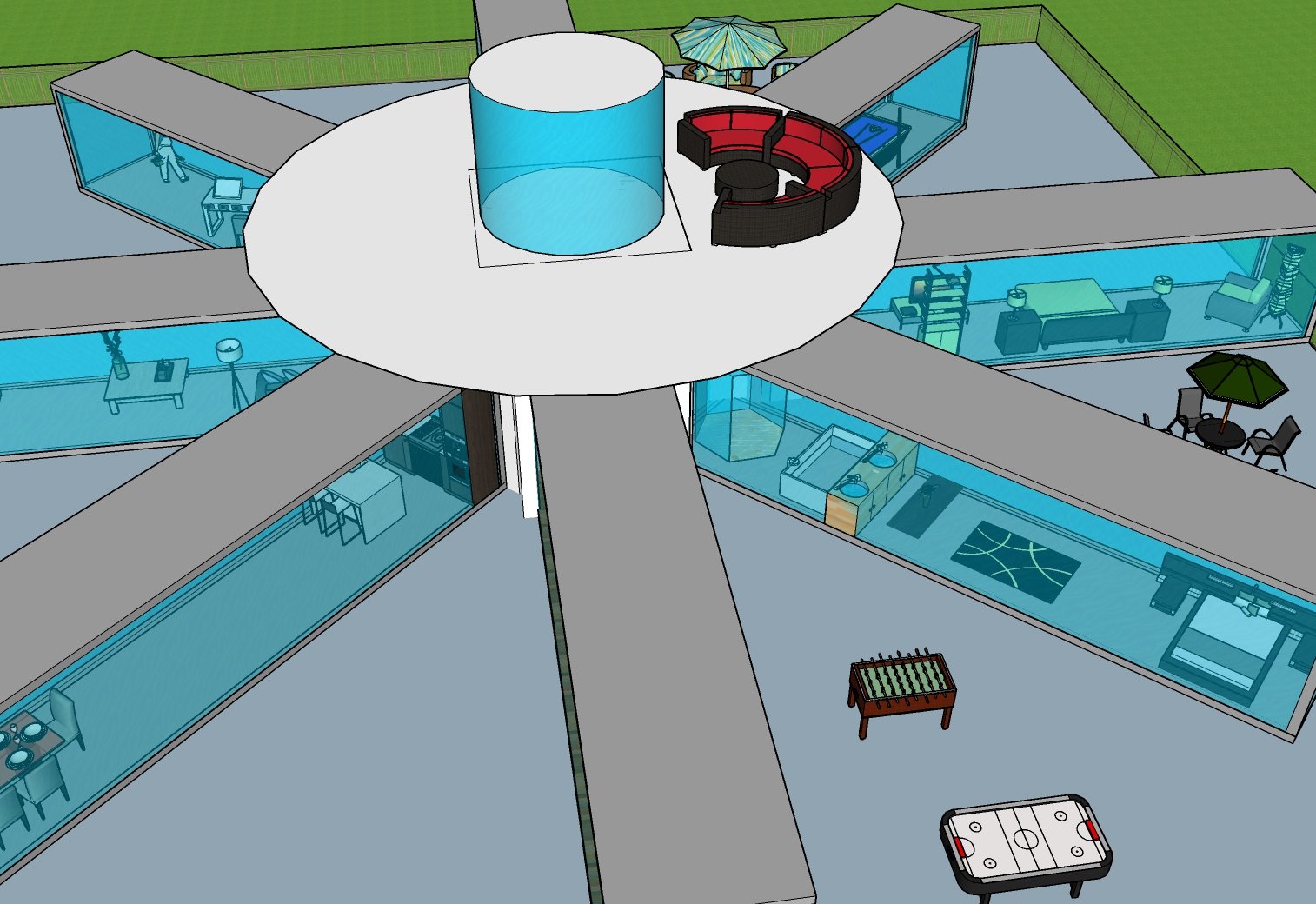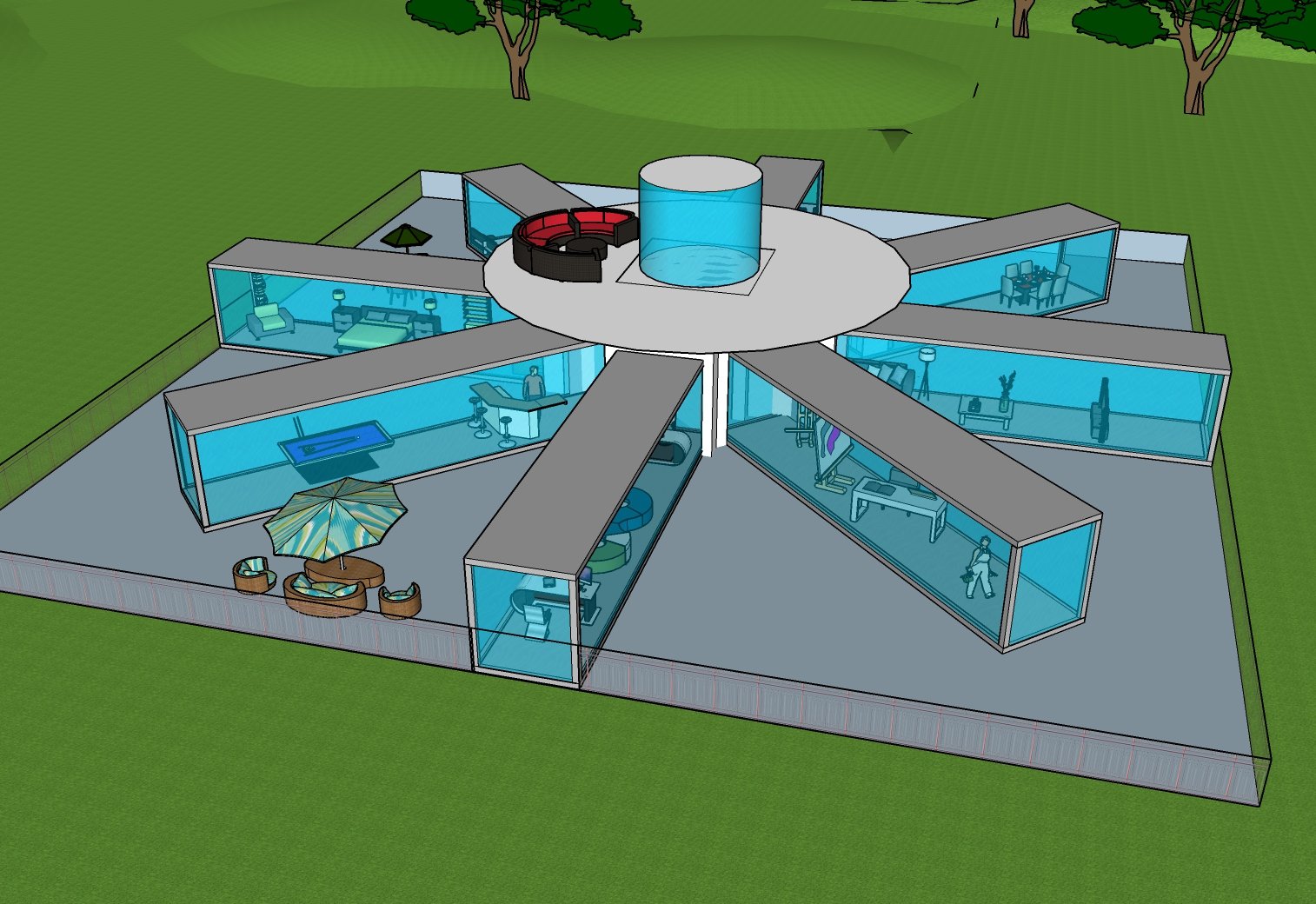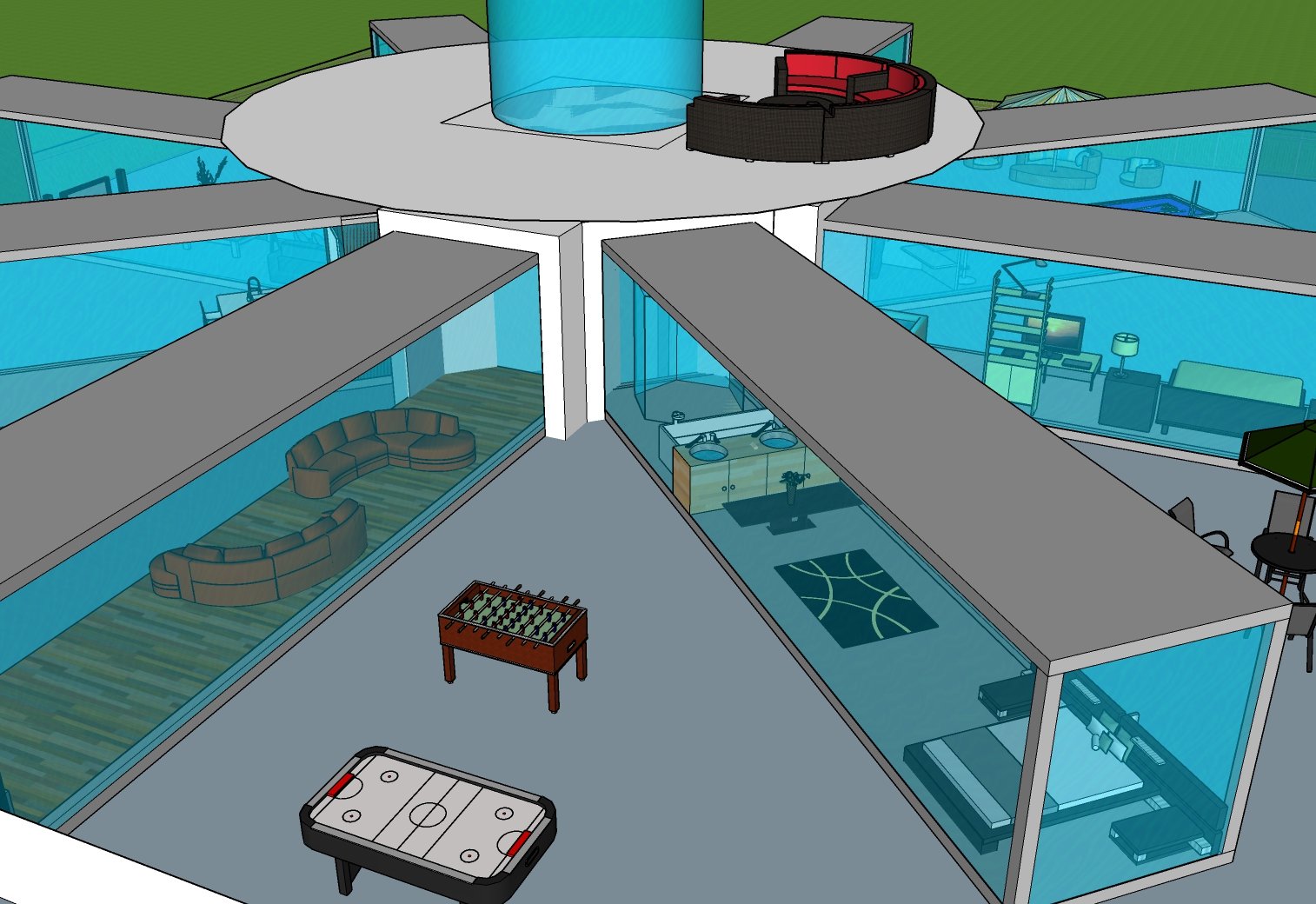
House 08
House 08 is one in a series of dwellings I designed around a single piler, suspending the living spaces above ground and making it floodproof. The pillar is anchored underground where other spaces can be built, such as underground parking, a cellar, or a bunker for tornado protection.
In this design, the pillar suspends a star connector that joins eight room-modules together, the star connector also serves as a large space common to all room-modules. Supporting the room-modules is a very large square porch that serves not only as an outside living space but creates a connection between each room-module and the outdoors. The star connector, in this case, can rotate 360 degrees manually or automagically to follow the sun. In the center, above the room-modules, is another outside space that serves as an observation tower, a glass room allows for viewing in bad weather, the small porch attached to it can include a comfortable lounging space, and the entire observation deck can counter-rotate to the porch below.
All of these homes have a zero carbon footprint and be energy self-sufficient, using wind turbines and solar panels on the roof for all it’s energy requirements, augmented by hydro-turbines where access to moving water, like a stream if possible. All glass windows and panels have a slideout steal cover-panel that completely encases the glass area for 100% protection from the elements. Basically, if the weather is bad this dwelling becomes an impenetrable hardened facility.







