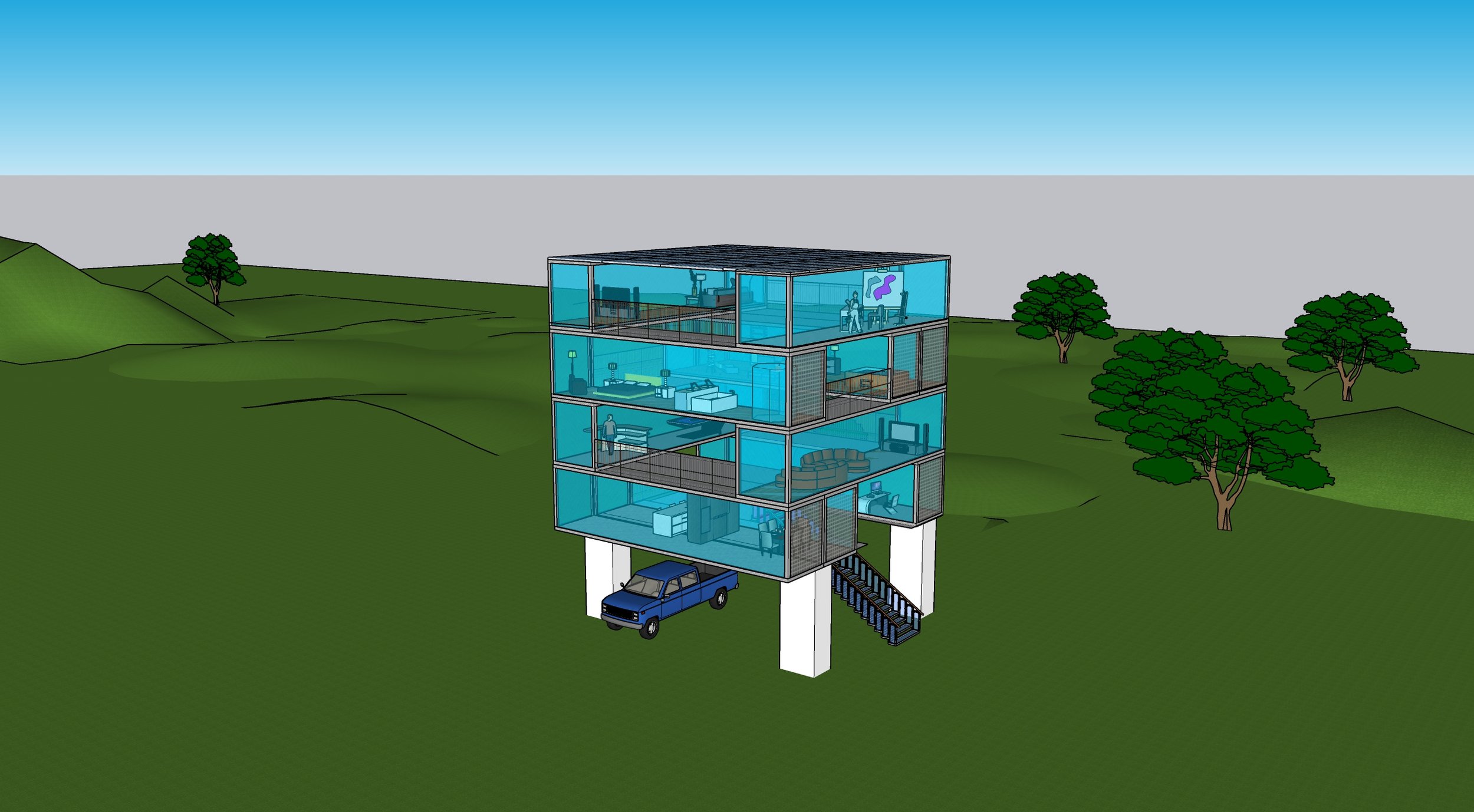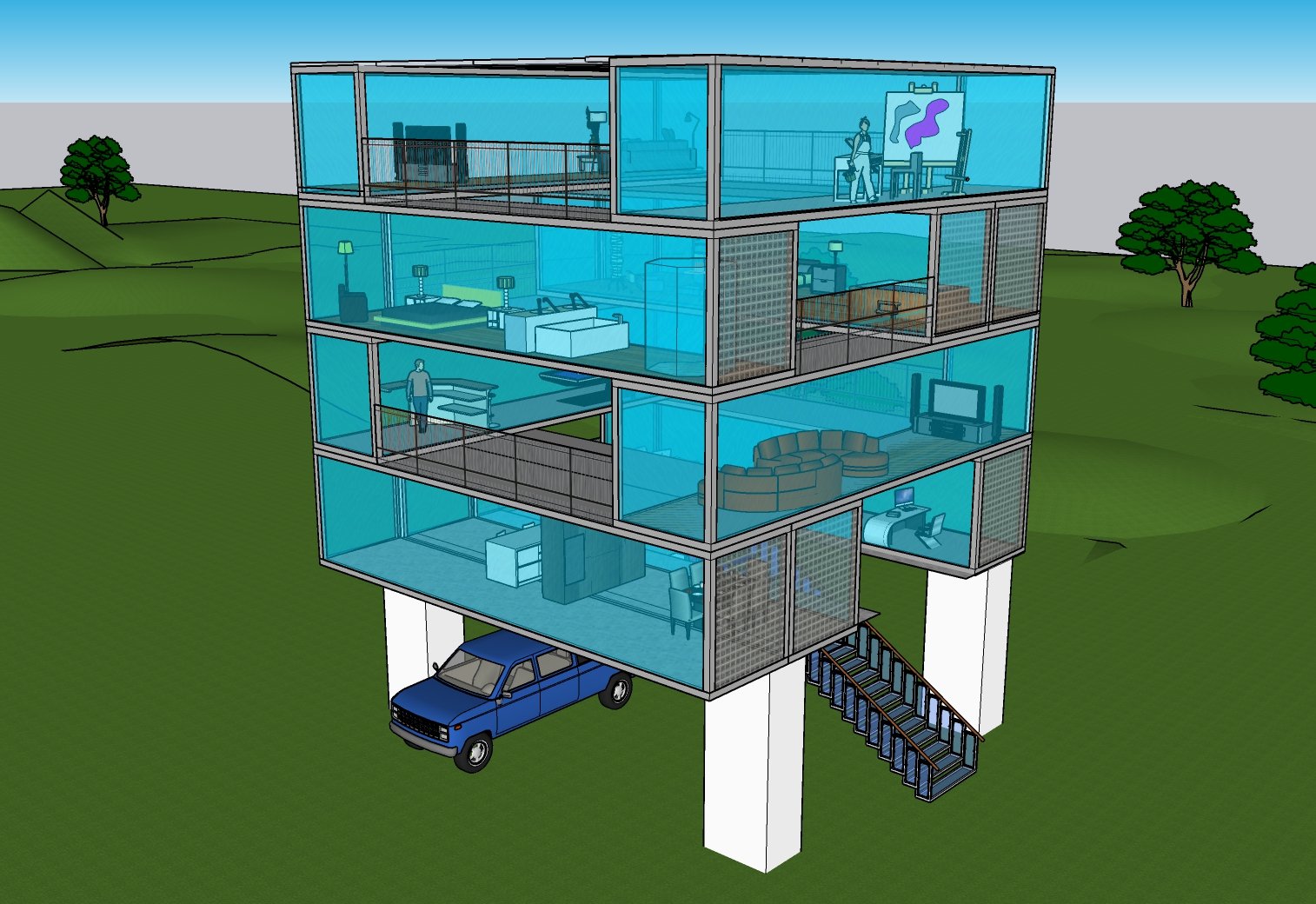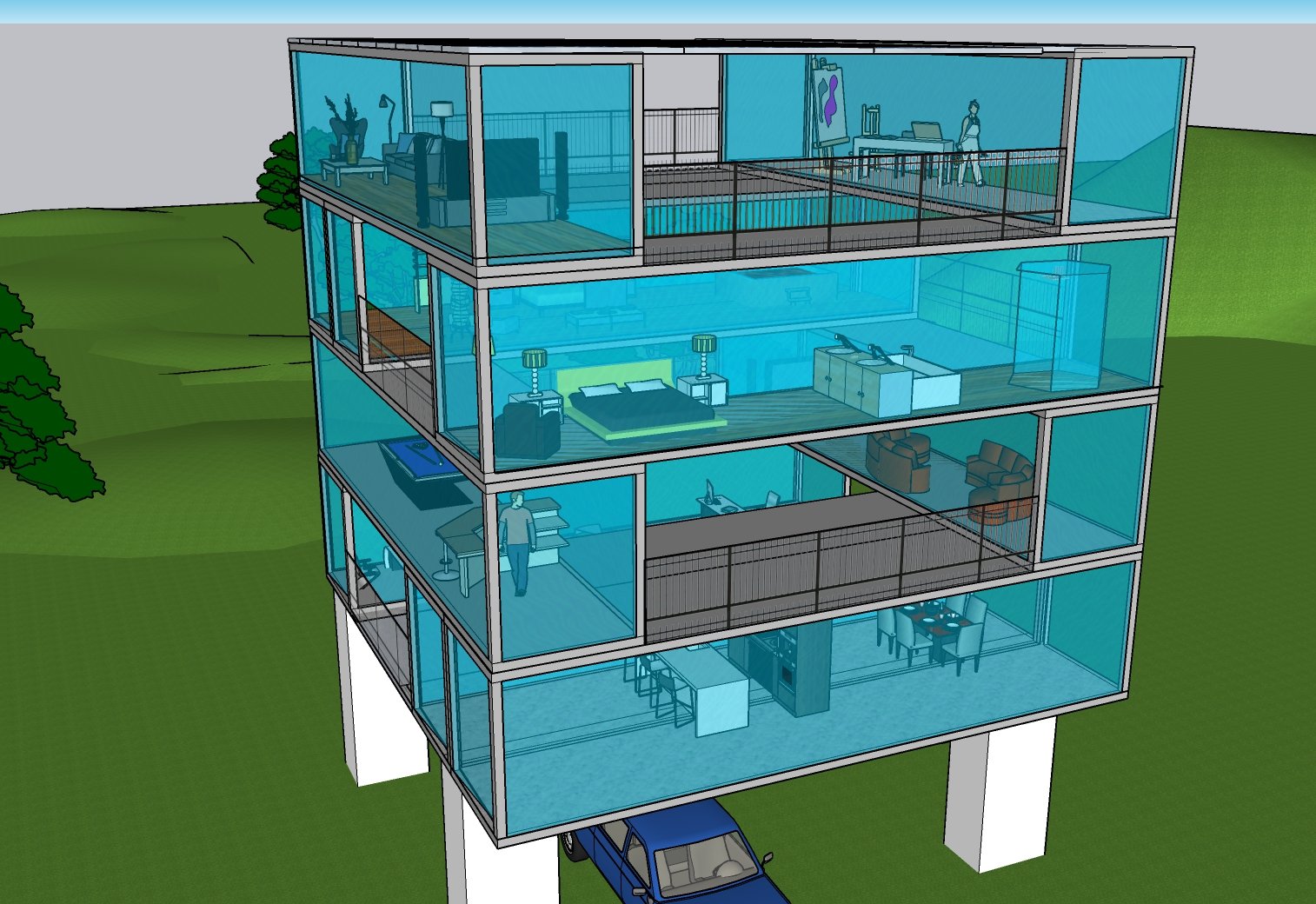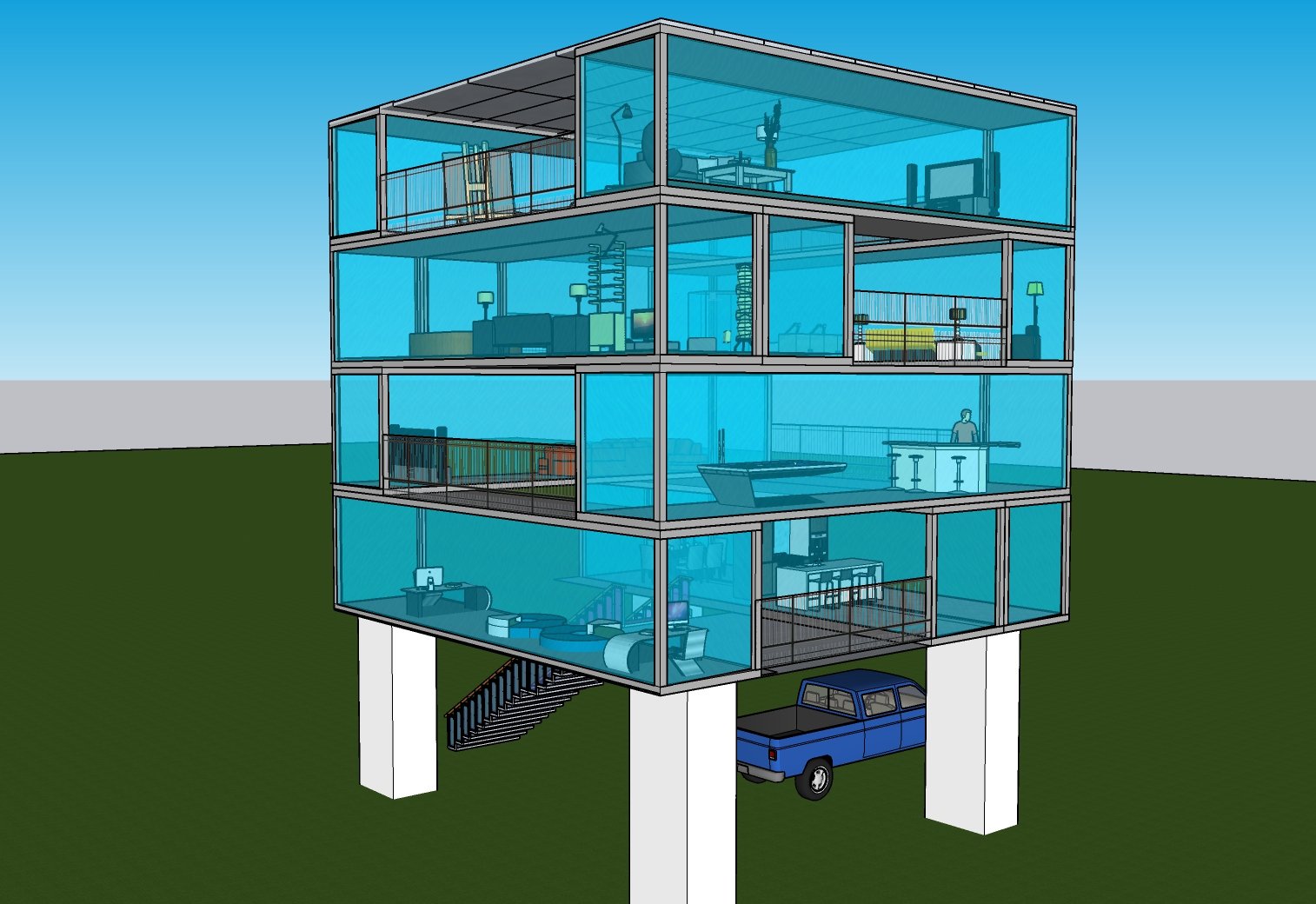
House 13
House 13 is a departure from the previous designs as it doesn't incorporate a connector. Instead, the room-modules are stacked in a square configuration around an external center space. Both double-wide and single room-modules are incorporated on each floor. On each floor, in the center space, porches and staircases (not pictured here) are incorporated to tie both floors together and offer covered outside living space.
The entire structure is elevated by four very large pillars that protect the dwelling from any flood event and also serve as covered parking. The main entrance is accessed by a large staircase that leads to the first floor. There is a roof covering the entire dwelling protecting the center space from the elements, and also serves as a platform for solar panels.
All of these homes have a zero carbon footprint and be energy self-sufficient, using wind turbines and solar panels on the roof for all it’s energy requirements, augmented by hydro-turbines where access to moving water, like a stream if possible. All glass windows and panels have a slideout steal cover-panel that completely encases the glass area for 100% protection from the elements. Basically, if the weather is bad this dwelling becomes an impenetrable hardened facility.






