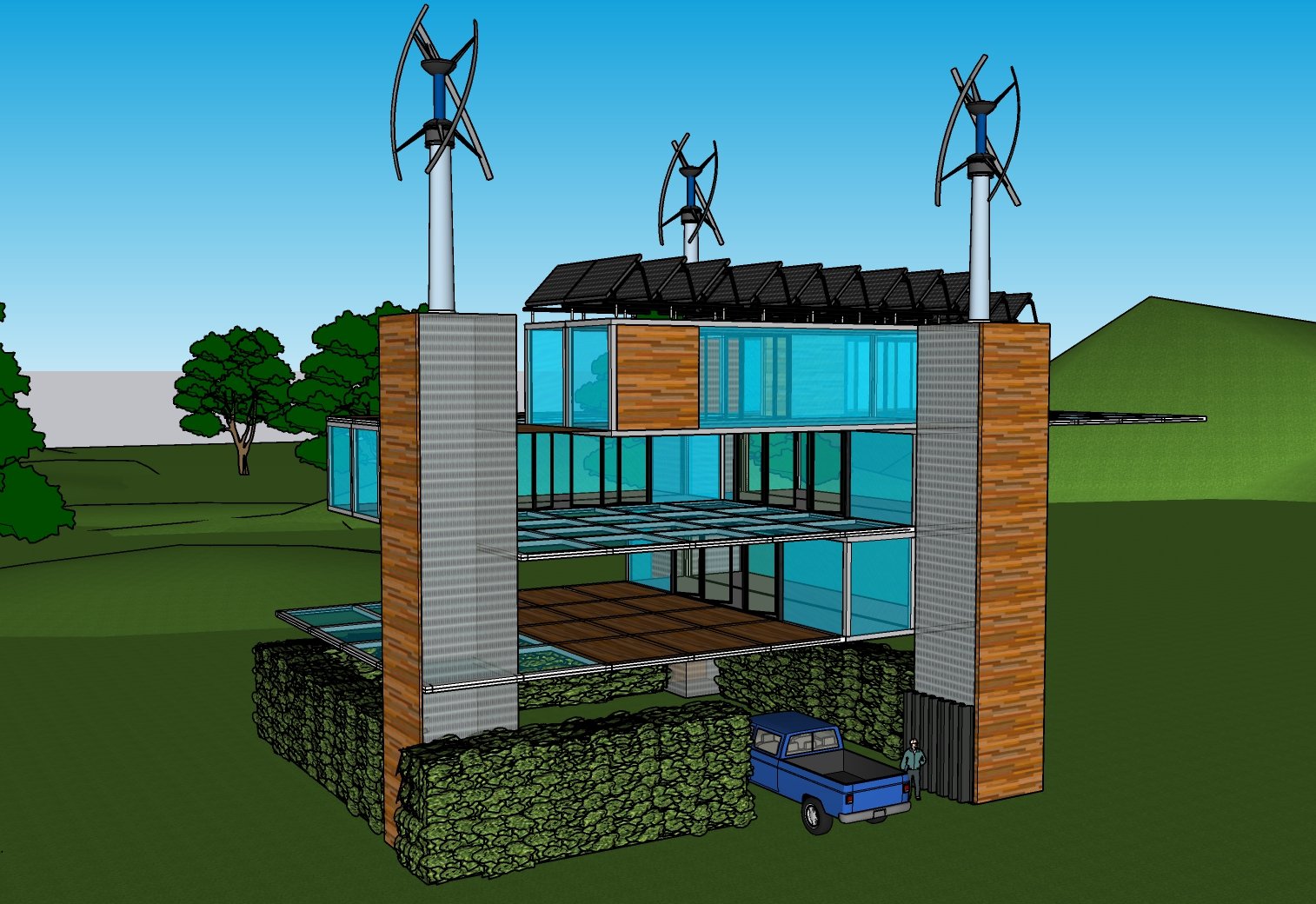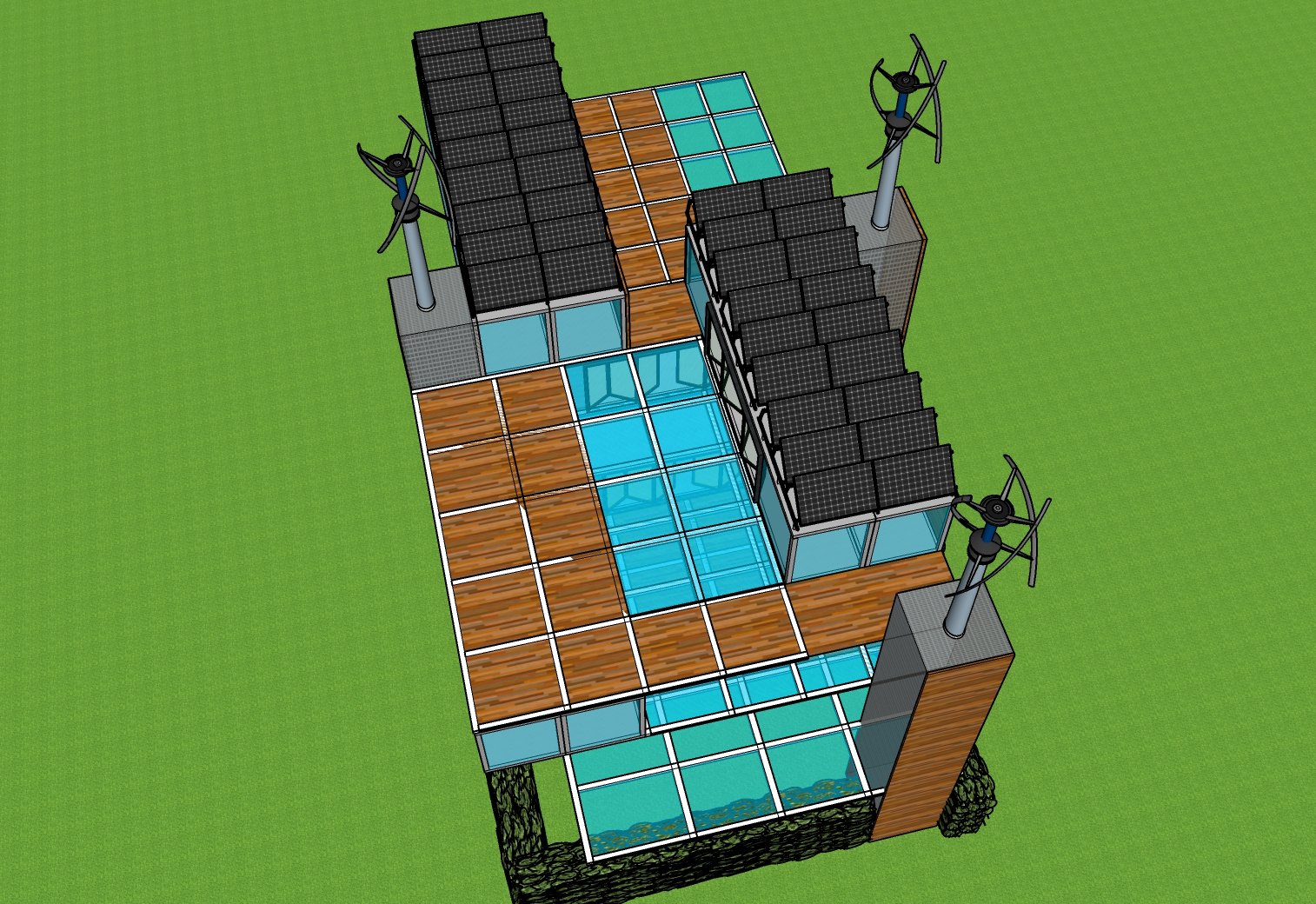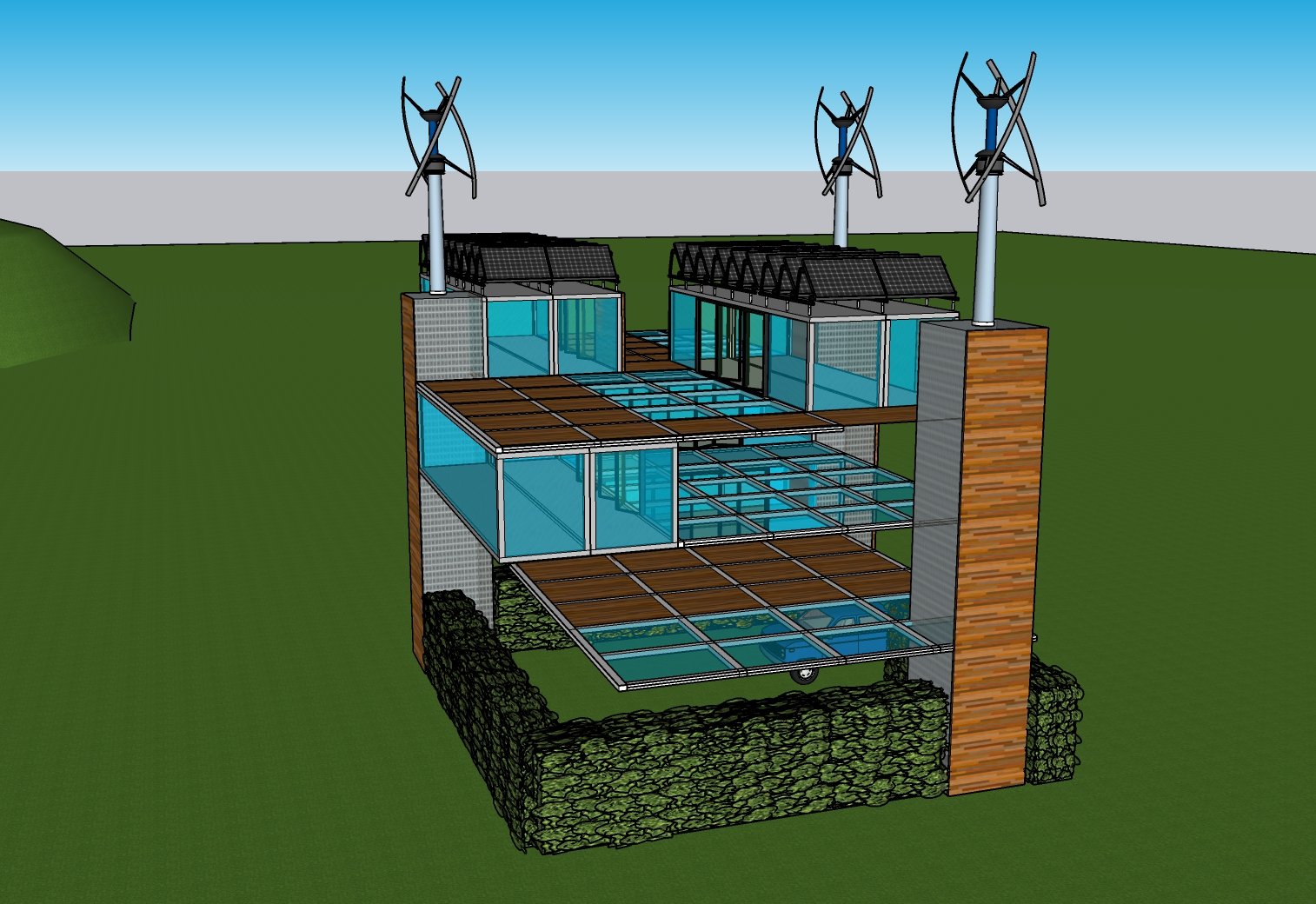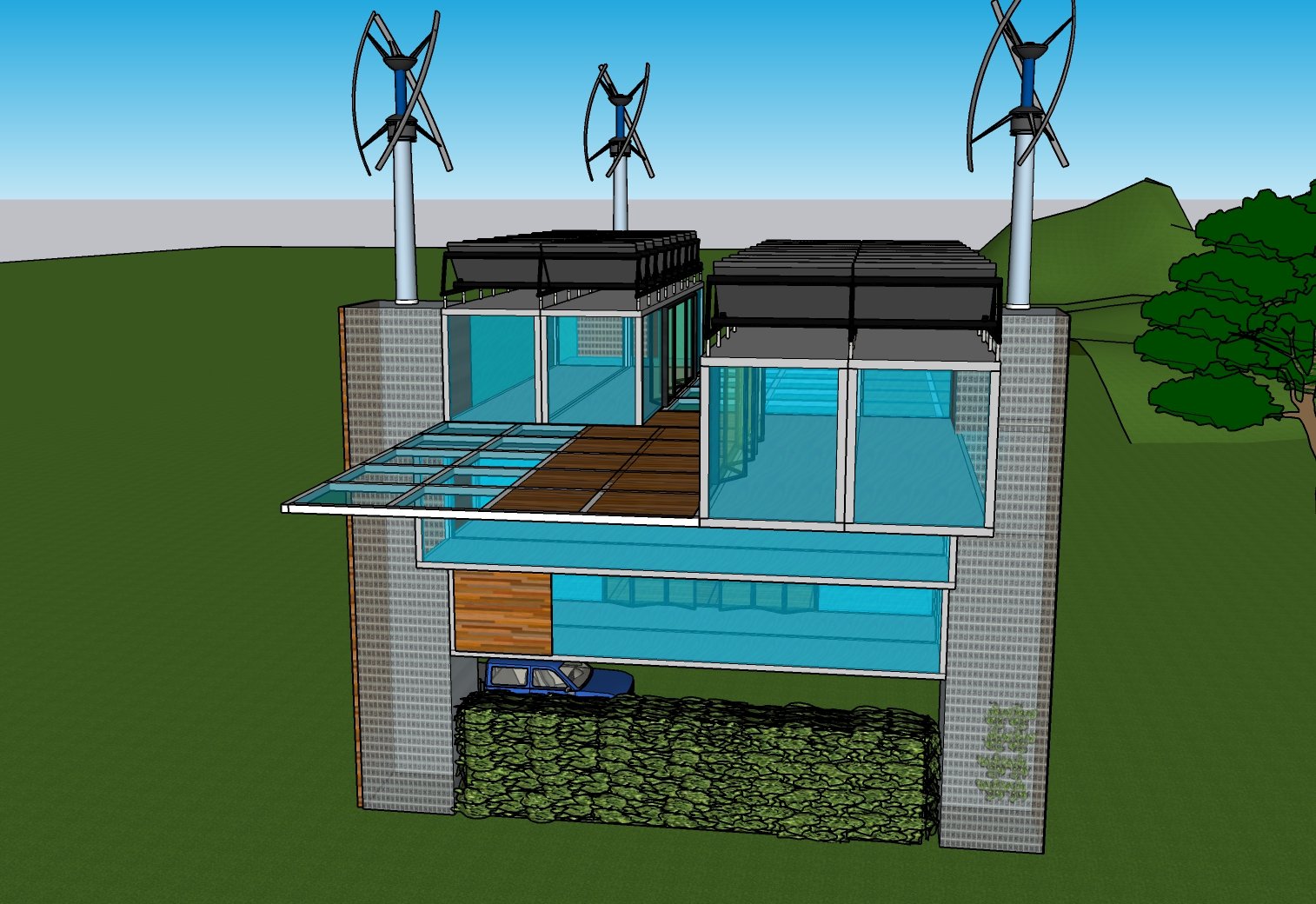
House 04
House 04 is different than the first 3 in that it does not use cement connectors, instead, the room-modules are staggered and are connected and supported by 3 towers.
The distinctive features of this house are the outside spaces on each floor projecting out from the room-modules. Additionally, I incorporated glass floors as well as wooden floors on the outside porches so that the daylight could shine straight through the building from top to bottom. This delivers porches and natural light on every floor. This house is elevated with the main entrance on one of the 3 pillars. Under this house, I envisioned both parking and covered outside space.
All of these homes should have a zero carbon footprint and be energy self-sufficient using wind turbines and solar panels on the roof for all its energy requirements, augmented by hydro-turbines where access to moving water, like a stream is possible. All glass windows and panels have a slideout steal cover-panel that completely encases the glass area for 100% protection from the elements. Basically, if the weather is bad this dwelling becomes an impenetrable hardened facility.







