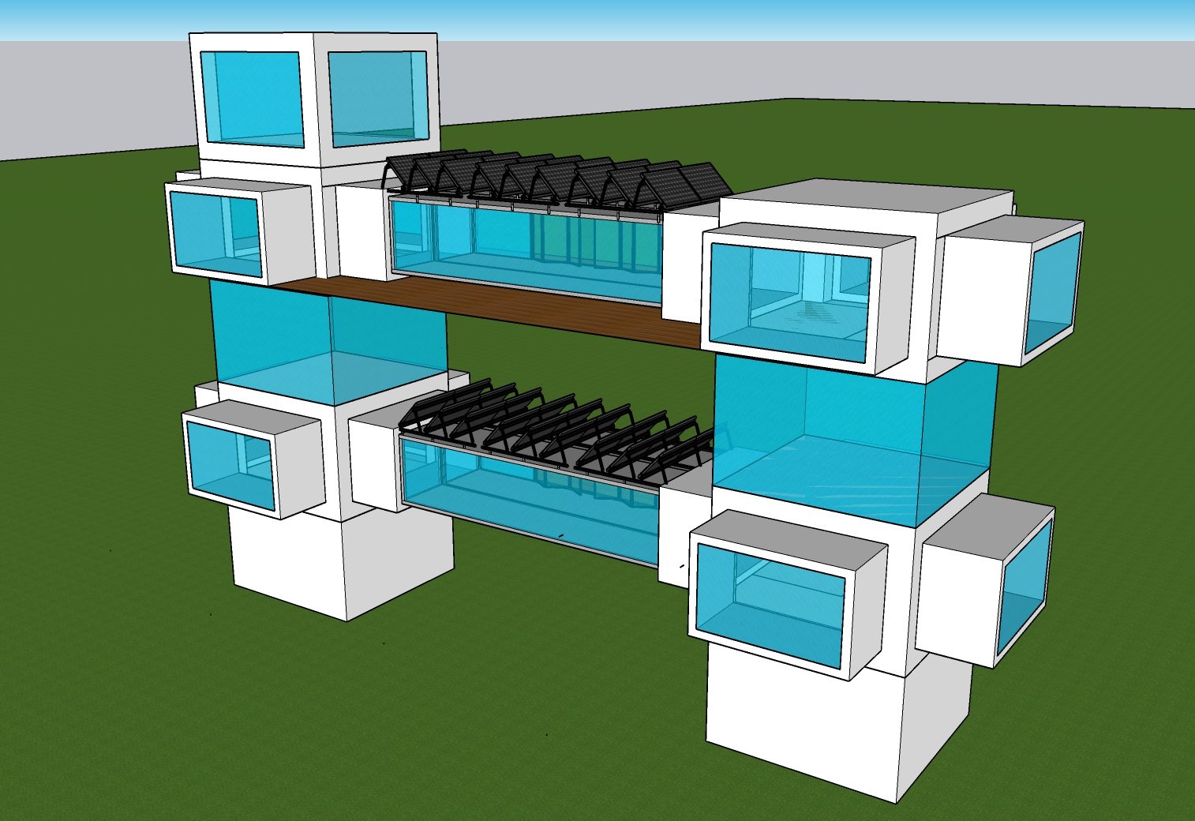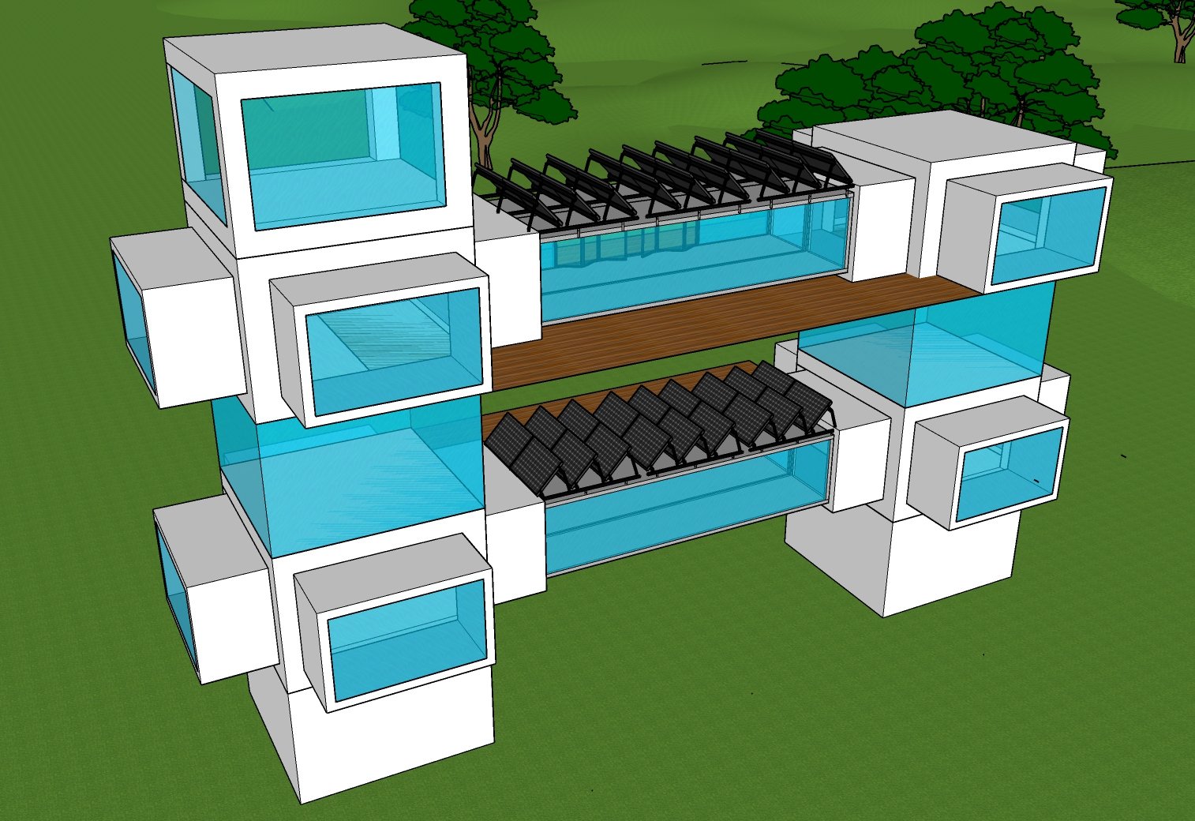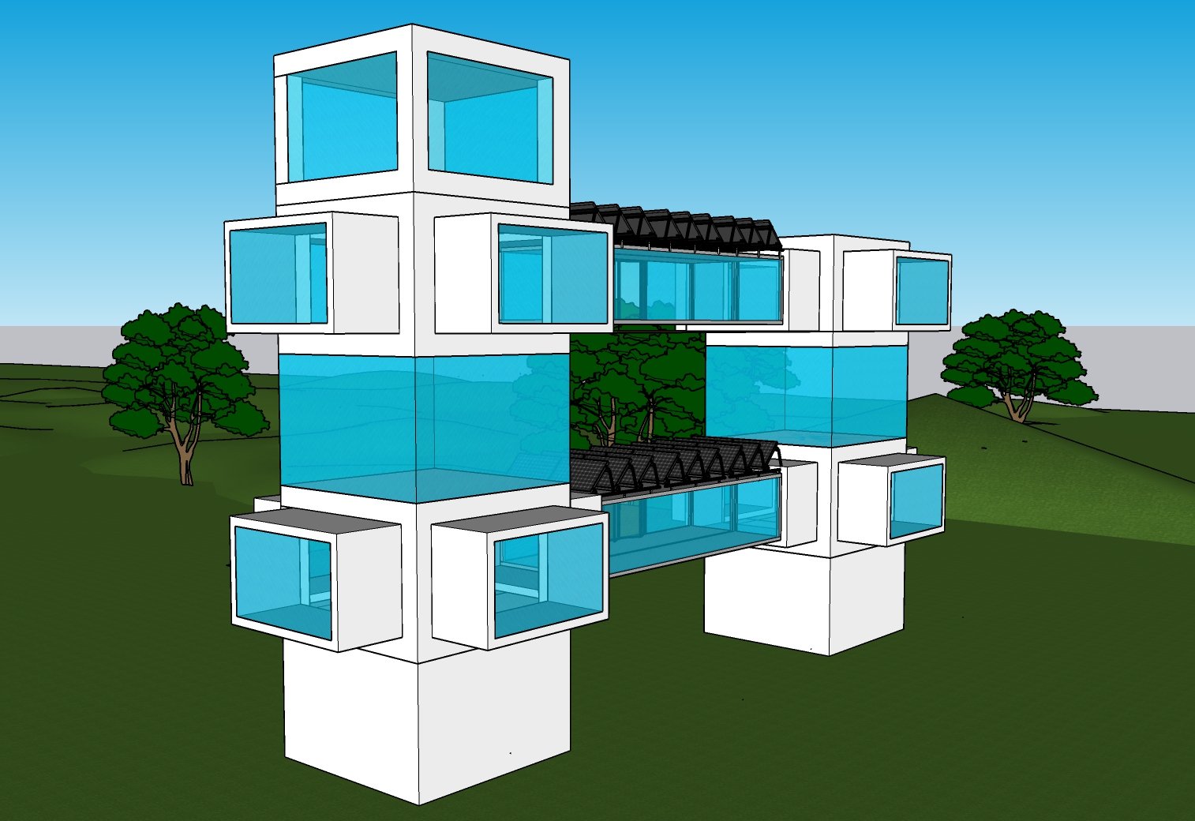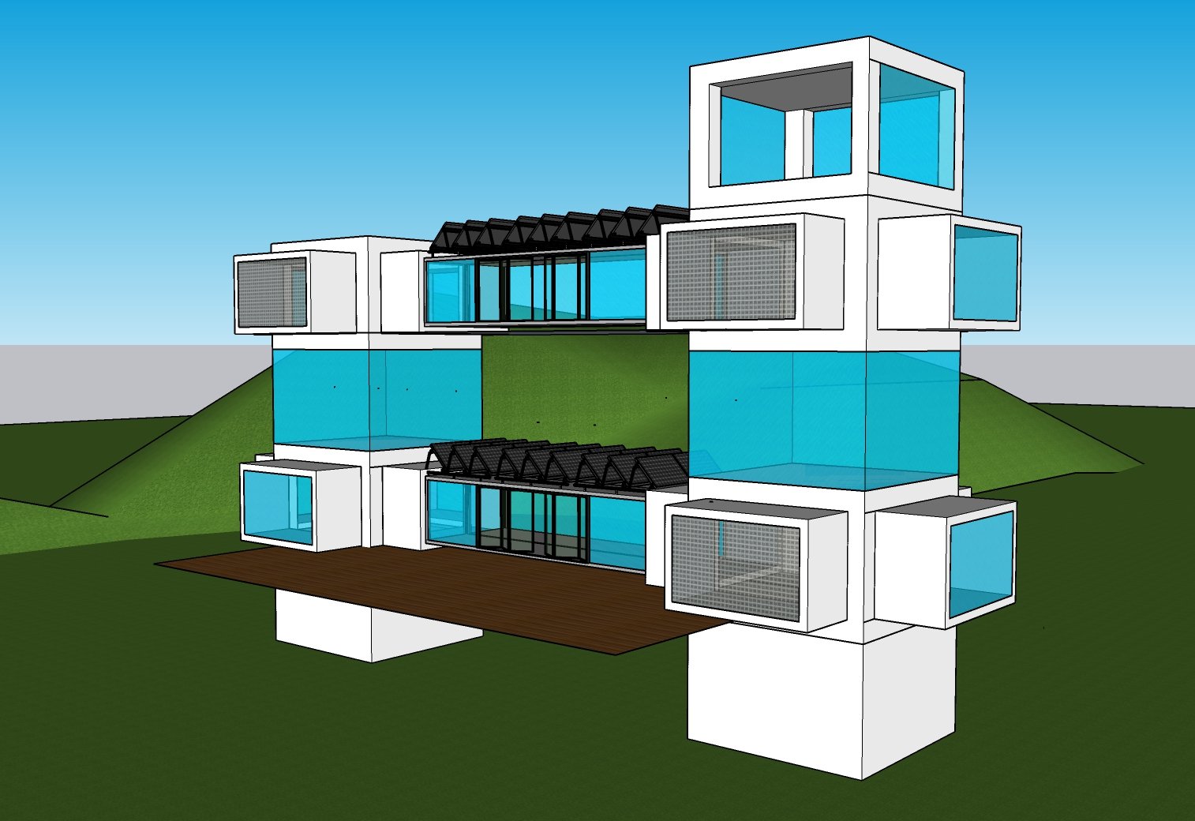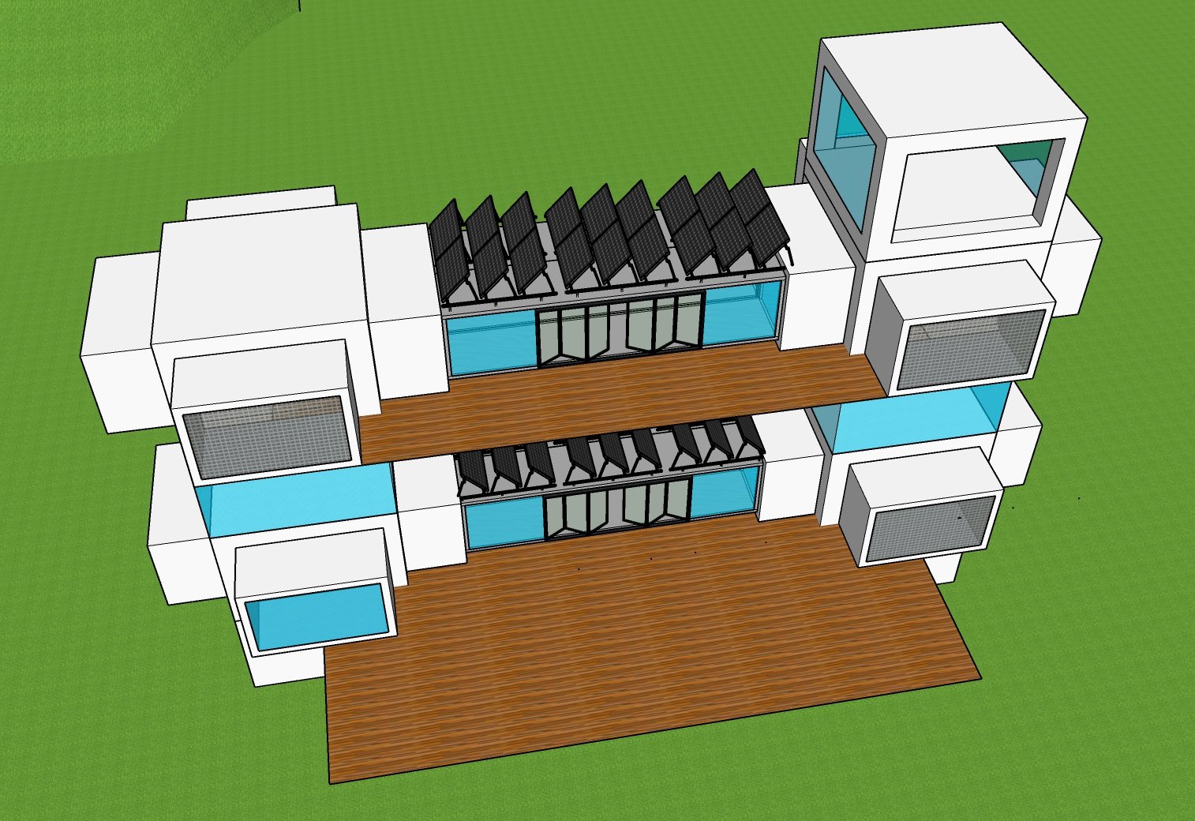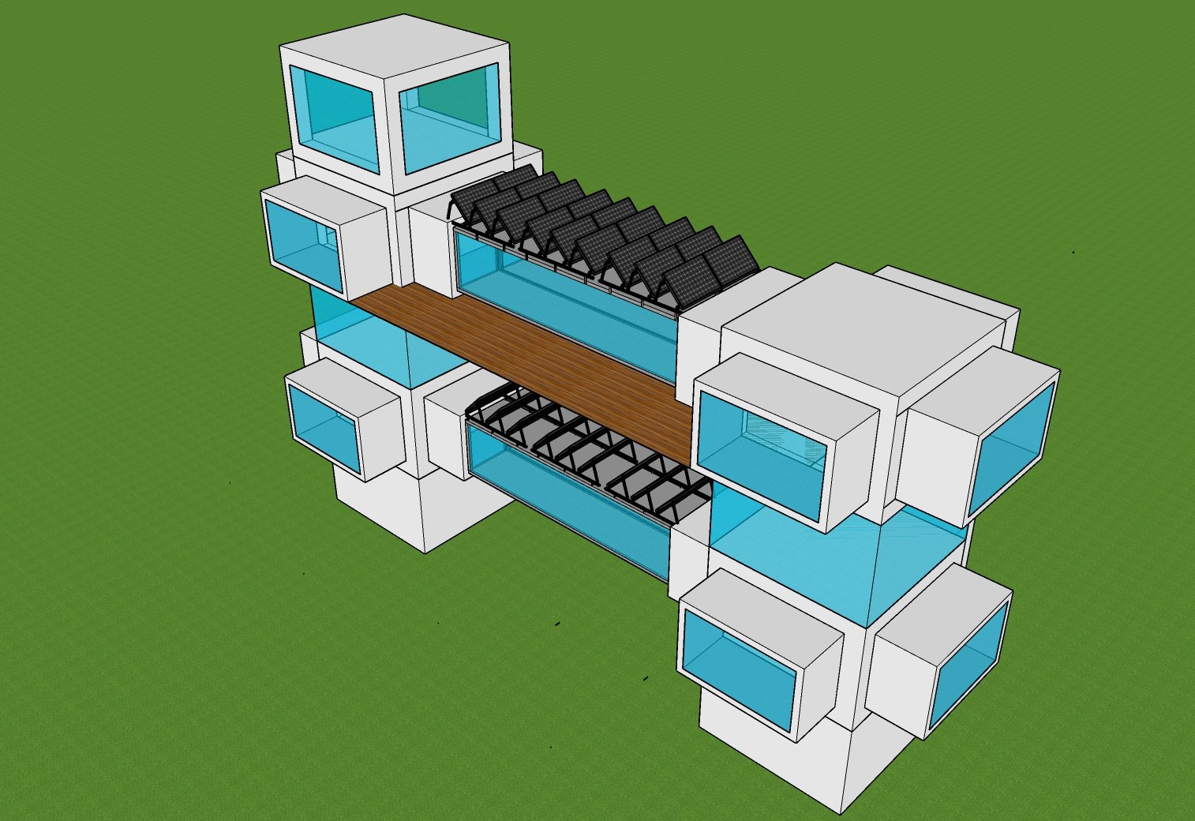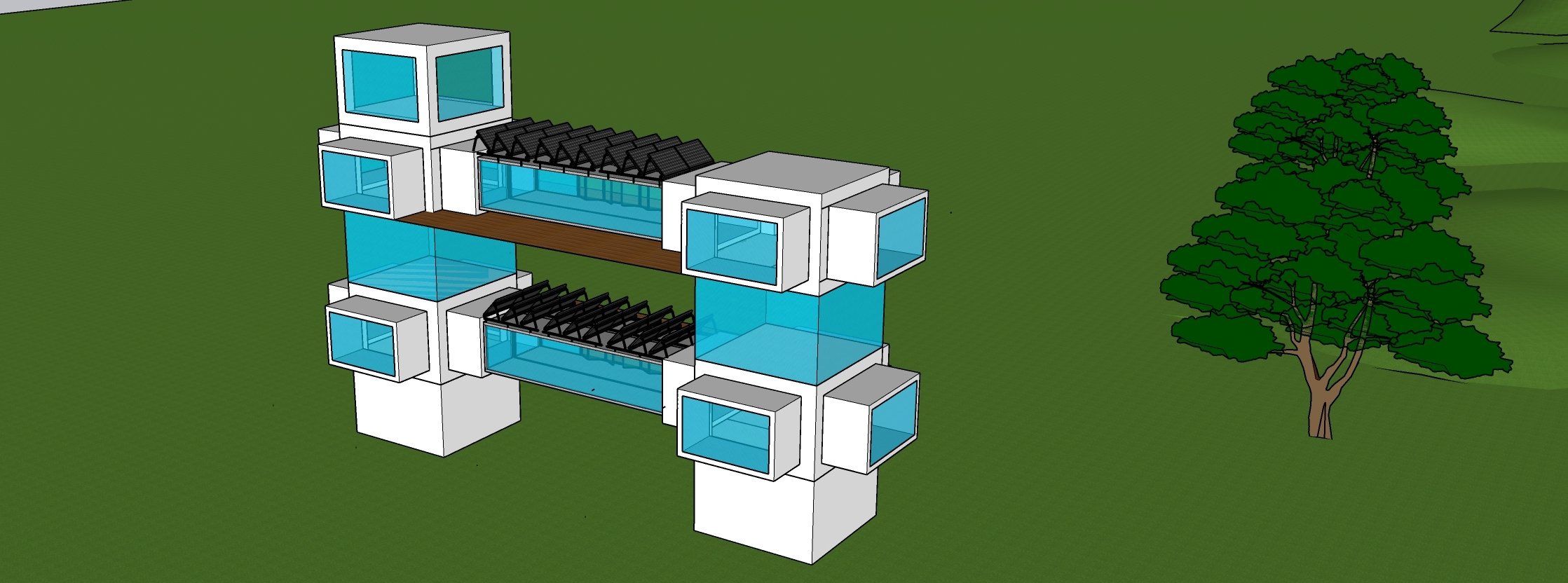
House 03
House 03 is an evolution from House 02, the distinctive features in this house are the addition of glass boxes between vertically stacked connectors, also used panoramic rooms, and the addition of a crown-block at the very top of one of the towers. This house also incorporates 2 doublewide modules, however, they are stacked, allowing this house to be placed where the footprint is reduced to a slither.
Yes, I know, there should not be solar panels on top of the room-modules on the first floor… Ill fix that later. Also not pictured here is the front doo similarly placed at the bottom of each tower.
All of these homes should have a zero carbon footprint and be energy self-sufficient using wind turbines and solar panels on the roof for all its energy requirements, augmented by hydro-turbines where access to moving water, like a stream is possible. All glass windows and panels have a slideout steal cover-panel that completely encases the glass area for 100% protection from the elements. Basically, if the weather is bad this dwelling becomes an impenetrable hardened facility.
