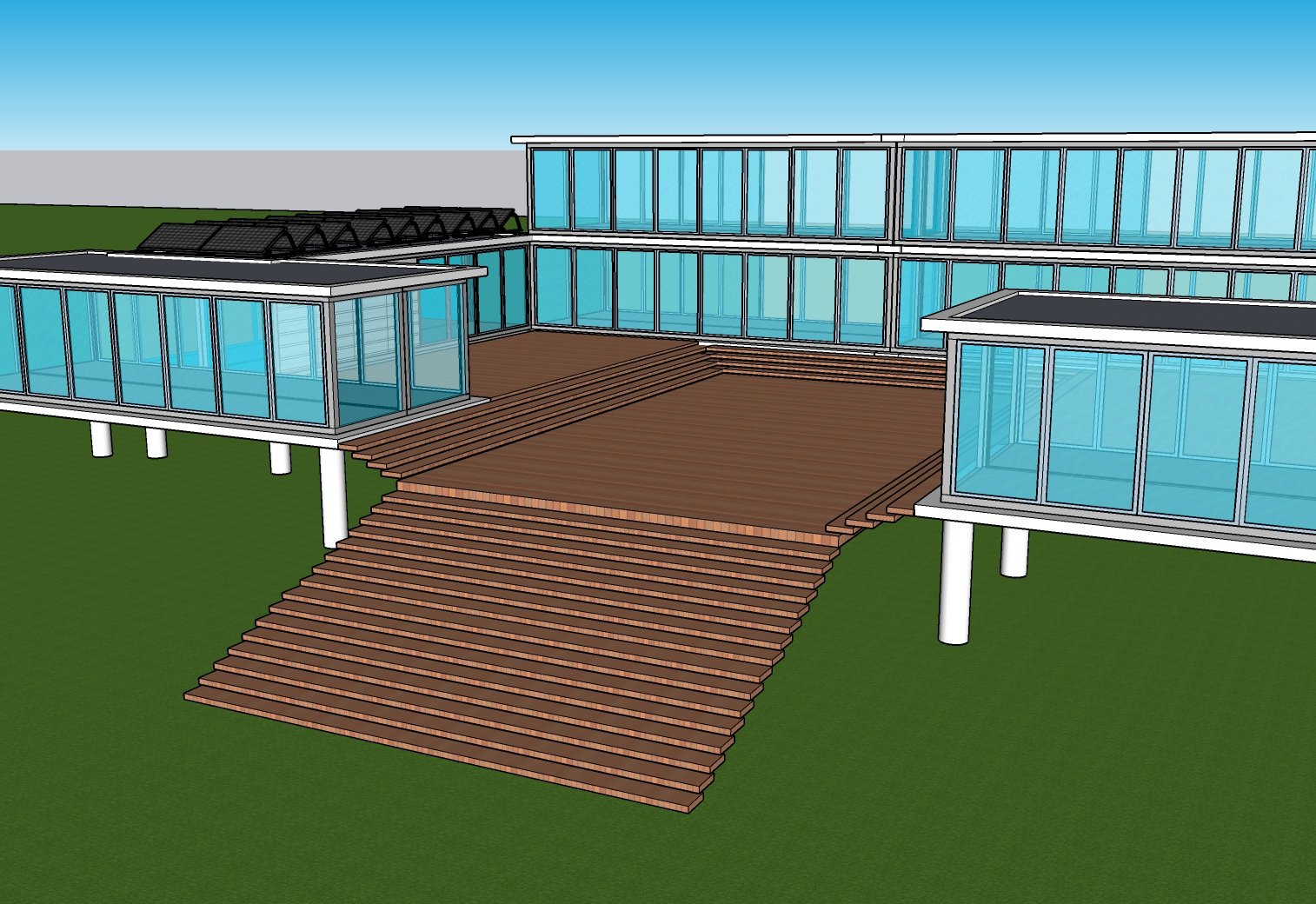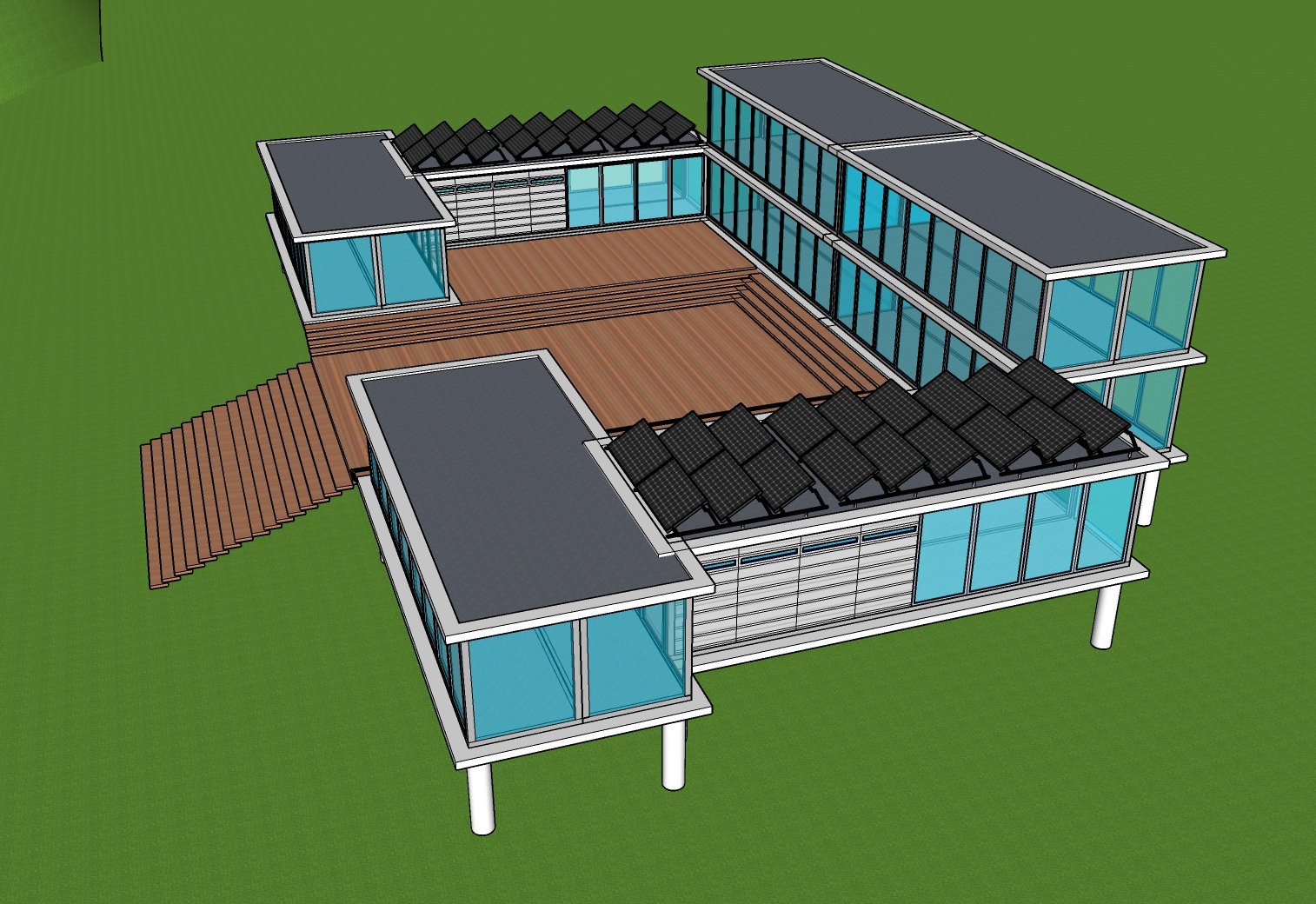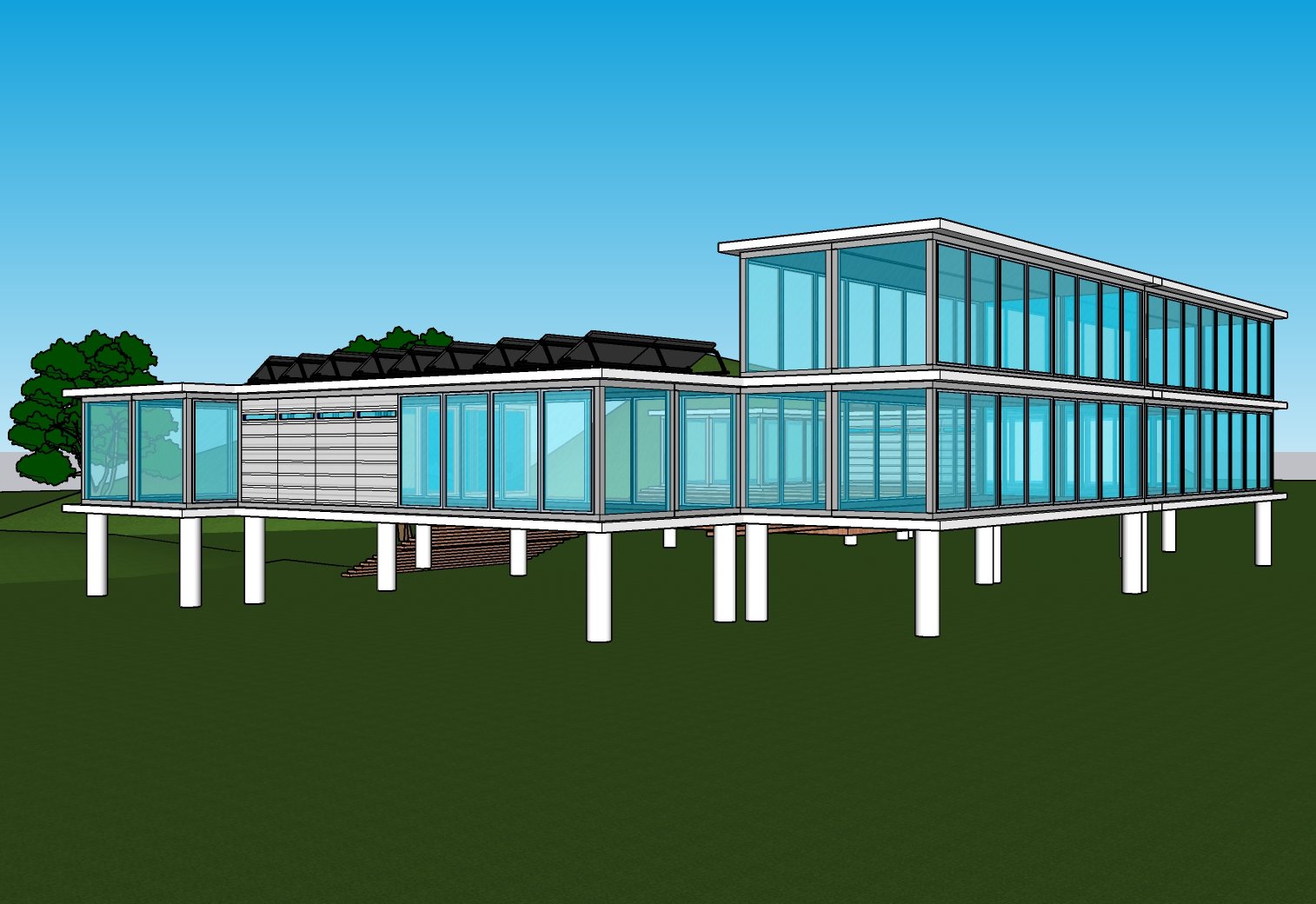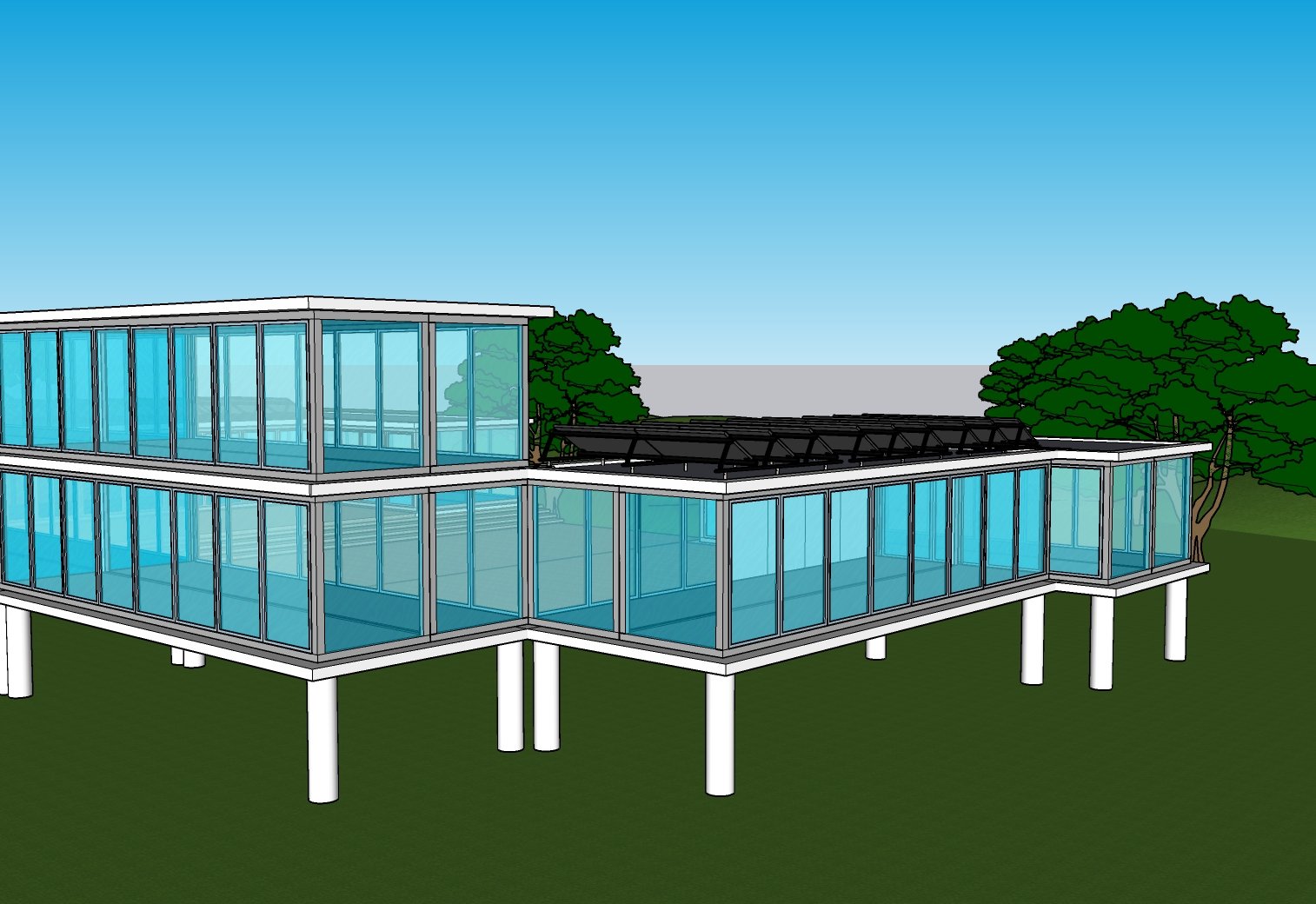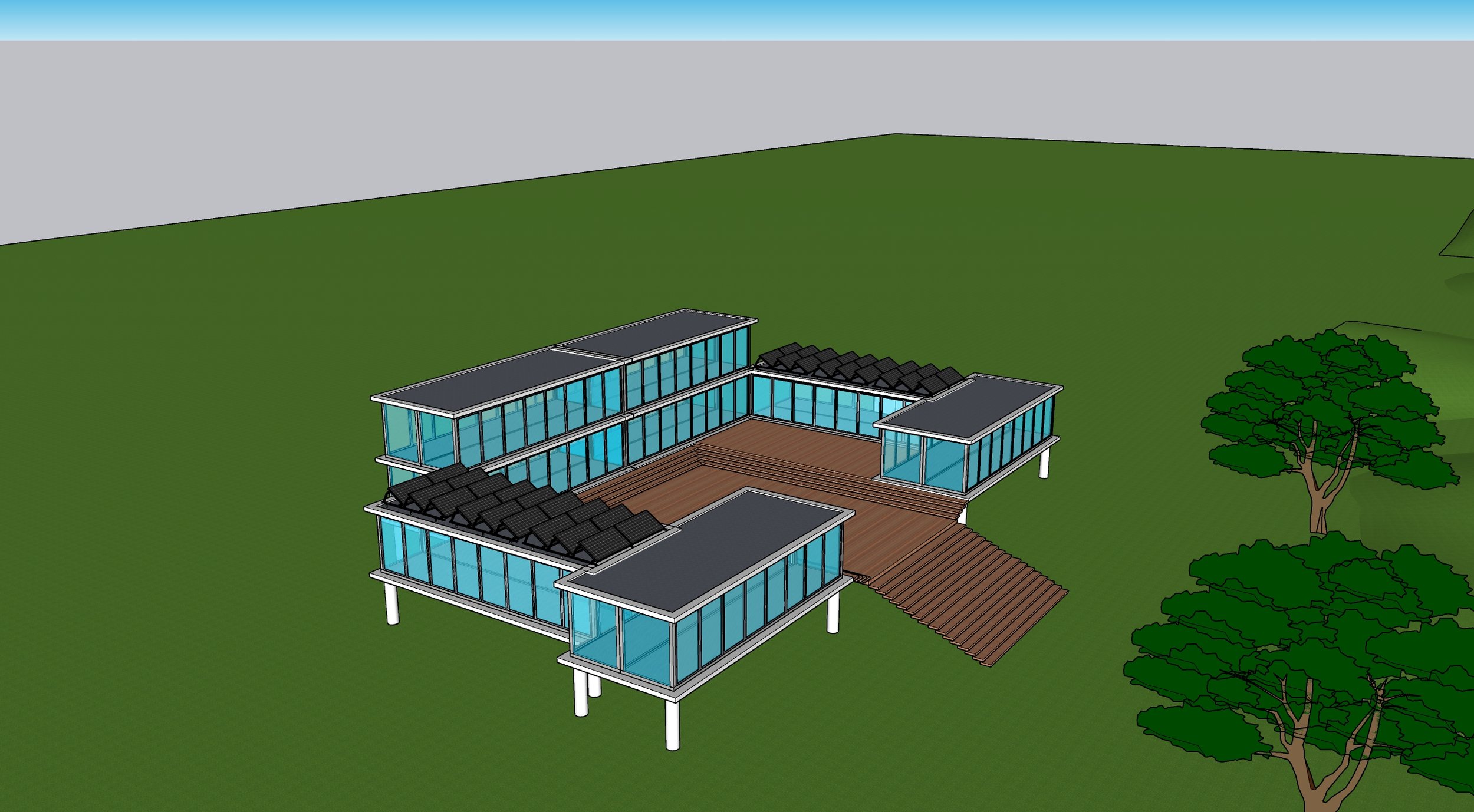
House 10
House 10 is a departure from the other designs as it distributes the room-modules horizontally, not vertically. As in the other designs, the dwelling is on pillars to mitigate floods and offers an outside space as a center pice, allowing each room-module to have access to the elevated courtyard.
This simple but elegant layout creates a sense of belonging that is shared by every room-module. By wrapping the room-modules around a common outside space, creates the feeling that every room-module is connected to each other.
All of these homes have a zero carbon footprint and be energy self-sufficient, using wind turbines and solar panels on the roof for all it’s energy requirements, augmented by hydro-turbines where access to moving water, like a stream if possible. All glass windows and panels have a slideout steal cover-panel that completely encases the glass area for 100% protection from the elements. Basically, if the weather is bad this dwelling becomes an impenetrable hardened facility.



